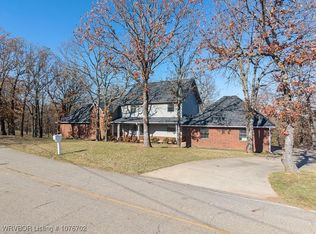Custom Built One Level Home. 1.08+/- Acre Lot off Rye Hill Road. Lagoon Shaped Diving Salt Water Pool. 3 Bedrooms, 2 Baths, Office/Additional Living Room, Eat-In Kitchen & Formal Dining. Split Floor Plan. New Carpet, Hardwood Flooring, Light Fixtures, Fencing & Interior Paint, Cabinet Paint/Hardware. Two Car Side Entry Oversized Garage. Large Storage Building. Covered Back Porch with Pergola. New “Class 3” Roof in 2022. New Landscaping Front/Backyard. New Stainless Steel Appliances in 2022.
This property is off market, which means it's not currently listed for sale or rent on Zillow. This may be different from what's available on other websites or public sources.

