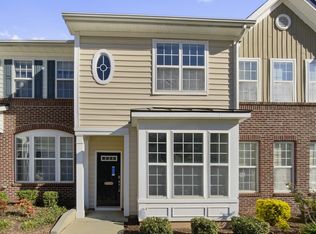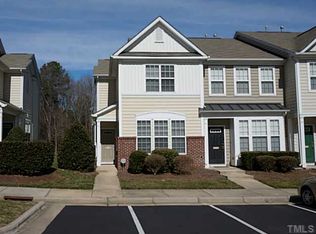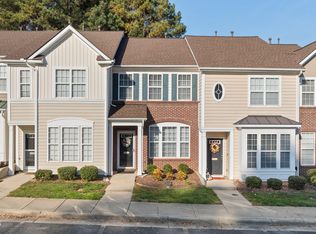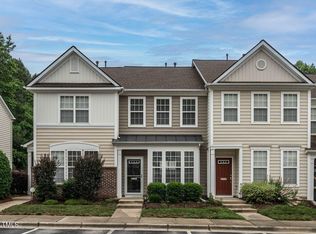Sold for $330,000
$330,000
4420 Sugarbend Way, Raleigh, NC 27606
2beds
1,348sqft
Townhouse, Residential
Built in 2005
1,742.4 Square Feet Lot
$322,300 Zestimate®
$245/sqft
$1,826 Estimated rent
Home value
$322,300
$306,000 - $338,000
$1,826/mo
Zestimate® history
Loading...
Owner options
Explore your selling options
What's special
Fabulous end unit townhouse in Crescent Ridge. This SW Raleigh location is just minutes from Downtown Raleigh, NCSU, I-40 and Cary Crossroads. The spacious open floorplan features living and dining areas, and a beautifully appointed kitchen with stainless steel appliances, quartz countertops and tile backsplash. Upstairs lives like a two primary bedroom set up, with both ensuite bathrooms being totally remodeled with tiled walk in showers and designer fixtures, new vanities and tile flooring. HVAC was replaced in summer 2023, new stove 2023. Community has pool and playground!
Zillow last checked: 8 hours ago
Listing updated: October 28, 2025 at 12:41am
Listed by:
Nate Sparrow 919-417-4117,
EXP Realty LLC,
Steven Norris 919-749-1613,
EXP Realty LLC
Bought with:
Tina Caul, 267133
EXP Realty LLC
Jamaal Johnson, 325774
EXP Realty LLC
Source: Doorify MLS,MLS#: 10069095
Facts & features
Interior
Bedrooms & bathrooms
- Bedrooms: 2
- Bathrooms: 3
- Full bathrooms: 2
- 1/2 bathrooms: 1
Heating
- Forced Air, Natural Gas
Cooling
- Ceiling Fan(s), Central Air, Electric
Appliances
- Included: Dishwasher, Electric Range, Microwave, Refrigerator
- Laundry: Laundry Closet, Upper Level
Features
- Kitchen Island, Pantry, Quartz Counters, Smooth Ceilings, Walk-In Closet(s), Walk-In Shower
- Flooring: Carpet, Tile
- Has fireplace: Yes
- Fireplace features: Gas Log, Living Room
Interior area
- Total structure area: 1,348
- Total interior livable area: 1,348 sqft
- Finished area above ground: 1,348
- Finished area below ground: 0
Property
Parking
- Total spaces: 2
- Parking features: Assigned
Features
- Levels: Two
- Stories: 2
- Patio & porch: Patio
- Exterior features: Rain Gutters, Storage
- Pool features: Community
- Has view: Yes
Lot
- Size: 1,742 sqft
Details
- Parcel number: 0782586750
- Special conditions: Standard
Construction
Type & style
- Home type: Townhouse
- Architectural style: Traditional
- Property subtype: Townhouse, Residential
Materials
- Brick Veneer, Vinyl Siding
- Foundation: Slab
- Roof: Shingle
Condition
- New construction: No
- Year built: 2005
Utilities & green energy
- Sewer: Public Sewer
- Water: Public
Community & neighborhood
Community
- Community features: Clubhouse, Playground, Pool
Location
- Region: Raleigh
- Subdivision: Crescent Ridge
HOA & financial
HOA
- Has HOA: Yes
- HOA fee: $120 monthly
- Amenities included: Clubhouse, Insurance, Maintenance Grounds, Playground, Pool
- Services included: Insurance, Maintenance Grounds, Pest Control
Price history
| Date | Event | Price |
|---|---|---|
| 2/18/2025 | Sold | $330,000-1.5%$245/sqft |
Source: | ||
| 1/14/2025 | Pending sale | $335,000$249/sqft |
Source: | ||
| 1/3/2025 | Listed for sale | $335,000+54.4%$249/sqft |
Source: | ||
| 7/9/2020 | Sold | $217,000-3.5%$161/sqft |
Source: | ||
| 6/3/2020 | Pending sale | $224,900$167/sqft |
Source: First Advantage Realty #2317438 Report a problem | ||
Public tax history
| Year | Property taxes | Tax assessment |
|---|---|---|
| 2025 | $2,638 +0.4% | $300,211 |
| 2024 | $2,627 +17.2% | $300,211 +47.3% |
| 2023 | $2,241 +7.6% | $203,774 |
Find assessor info on the county website
Neighborhood: West Raleigh
Nearby schools
GreatSchools rating
- 4/10Dillard Drive ElementaryGrades: PK-5Distance: 0.7 mi
- 7/10Dillard Drive MiddleGrades: 6-8Distance: 0.8 mi
- 8/10Athens Drive HighGrades: 9-12Distance: 1.1 mi
Schools provided by the listing agent
- Elementary: Wake - Dillard
- Middle: Wake - Dillard
- High: Wake - Athens Dr
Source: Doorify MLS. This data may not be complete. We recommend contacting the local school district to confirm school assignments for this home.
Get a cash offer in 3 minutes
Find out how much your home could sell for in as little as 3 minutes with a no-obligation cash offer.
Estimated market value$322,300
Get a cash offer in 3 minutes
Find out how much your home could sell for in as little as 3 minutes with a no-obligation cash offer.
Estimated market value
$322,300



