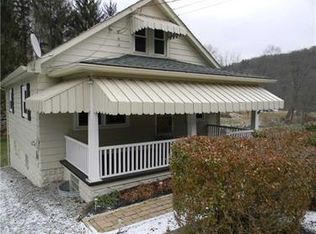Sold for $171,000 on 09/27/23
$171,000
4420 State Route 156, Avonmore, PA 15618
4beds
--sqft
Farm, Single Family Residence
Built in 1953
0.27 Acres Lot
$197,100 Zestimate®
$--/sqft
$1,472 Estimated rent
Home value
$197,100
$183,000 - $213,000
$1,472/mo
Zestimate® history
Loading...
Owner options
Explore your selling options
What's special
Adorable ranch style home on a quiet, country lot. This spacious Apollo-Ridge School District home offers a very large, covered side porch that leads directly into the HUGE country kitchen with tons of solid wood cabinets, counter space, pantry and plenty of room for your kitchen table. LR also offers tons of room and is perfect for entertaining. The front door opens into the living room. 3 beds are all located on the main level with lots of closet storage. The owner's bedroom used to be 2 beds. The newly updated bath rounds out the main floor. The lower level provides its owners with extra living space in the GR, 4th Bedroom, partial bath, laundry and mudroom area. The integral garage is deep enough for storage, as well. water system was added with new well in 2015 and just add all new filters and UV light installed. Off street parking for at least 4cars . New roof, french drain, w/w carpet, bathroom, addition of 4th bedroom and exterior yard work all make this a fantastic home.
Zillow last checked: 8 hours ago
Listing updated: September 27, 2023 at 09:47am
Listed by:
Dara Bush 724-842-2200,
HOWARD HANNA REAL ESTATE SERVICES
Bought with:
Ron Butler
HOWARD HANNA REAL ESTATE SERVICES
Source: WPMLS,MLS#: 1616516 Originating MLS: West Penn Multi-List
Originating MLS: West Penn Multi-List
Facts & features
Interior
Bedrooms & bathrooms
- Bedrooms: 4
- Bathrooms: 2
- Full bathrooms: 1
- 1/2 bathrooms: 1
Primary bedroom
- Level: Main
- Dimensions: 12x23
Bedroom 2
- Level: Main
- Dimensions: 08x12
Bedroom 3
- Level: Main
- Dimensions: 09x10
Bedroom 4
- Level: Lower
- Dimensions: 10x12
Entry foyer
- Level: Main
- Dimensions: 04x06
Family room
- Level: Lower
- Dimensions: 10x23
Kitchen
- Level: Main
- Dimensions: 13x22
Laundry
- Level: Lower
- Dimensions: 23x24
Living room
- Level: Main
- Dimensions: 13x28
Heating
- Forced Air, Oil
Cooling
- Central Air, Electric
Features
- Flooring: Carpet, Ceramic Tile, Other
- Basement: Finished,Walk-Out Access
Property
Parking
- Total spaces: 1
- Parking features: Built In
- Has attached garage: Yes
Features
- Levels: One
- Stories: 1
- Pool features: None
Lot
- Size: 0.27 Acres
- Dimensions: 100' x 120'
Details
- Parcel number: 200012892
Construction
Type & style
- Home type: SingleFamily
- Architectural style: Farmhouse,Ranch
- Property subtype: Farm, Single Family Residence
Materials
- Aluminum Siding, Vinyl Siding
- Roof: Asphalt
Condition
- Resale
- Year built: 1953
Utilities & green energy
- Sewer: Septic Tank
- Water: Well
Community & neighborhood
Location
- Region: Avonmore
Price history
| Date | Event | Price |
|---|---|---|
| 9/27/2023 | Sold | $171,000+0.6% |
Source: | ||
| 8/3/2023 | Contingent | $169,900 |
Source: | ||
| 7/26/2023 | Listed for sale | $169,900+112.6% |
Source: | ||
| 6/1/2017 | Sold | $79,900-6% |
Source: | ||
| 1/25/2017 | Price change | $84,999-5.5% |
Source: Howard Hanna - Kiski Valley #1239502 | ||
Public tax history
| Year | Property taxes | Tax assessment |
|---|---|---|
| 2025 | $2,236 +7.8% | $23,360 |
| 2024 | $2,073 | $23,360 |
| 2023 | $2,073 -19.5% | $23,360 -20.7% |
Find assessor info on the county website
Neighborhood: 15618
Nearby schools
GreatSchools rating
- 4/10Apollo-Ridge Elementary SchoolGrades: PK-5Distance: 4 mi
- 6/10Apollo-Ridge Middle SchoolGrades: 6-8Distance: 4.2 mi
- 6/10Apollo-Ridge High SchoolGrades: 9-12Distance: 4.2 mi
Schools provided by the listing agent
- District: Apollo-Ridge
Source: WPMLS. This data may not be complete. We recommend contacting the local school district to confirm school assignments for this home.

Get pre-qualified for a loan
At Zillow Home Loans, we can pre-qualify you in as little as 5 minutes with no impact to your credit score.An equal housing lender. NMLS #10287.
