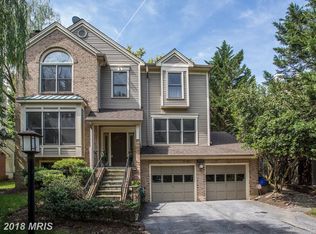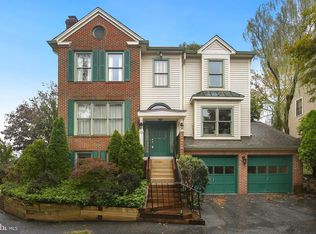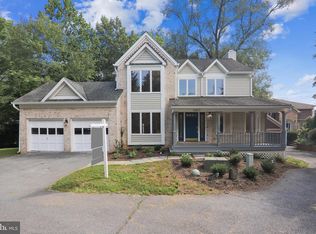Sold for $1,520,650 on 02/14/25
$1,520,650
4420 Sangamore Rd, Bethesda, MD 20816
4beds
3,351sqft
Single Family Residence
Built in 1990
6,205 Square Feet Lot
$1,503,800 Zestimate®
$454/sqft
$6,409 Estimated rent
Home value
$1,503,800
$1.37M - $1.64M
$6,409/mo
Zestimate® history
Loading...
Owner options
Explore your selling options
What's special
Welcome to 4420 Sangamore road! This stunningly renovated home is nestled on a private cul-de-sac of just six homes, offering both tranquility and convenience. The moment you enter, you're greeted by an inviting foyer that is bathed in natural light thanks to oversized windows throughout. The gourmet kitchen is a chef's dream, featuring soaring cabinets, stainless steel appliances, and striking granite countertops. It seamlessly connects to a bright breakfast area, perfect for casual meals or morning coffee. The living room is a standout, with a dramatic fireplace that serves as the heart of the space. The main level also includes a private office/study with built-in shelving, offering the ideal space for work or reading. The family room with stone fire place located just off the breakfast area, is spacious and offers sliding glass doors that lead to an expansive deck, ideal for outdoor entertaining. Steps lead down to the side yard, providing ample outdoor space for relaxation or play. Upstairs, you’ll find three generously sized bedrooms and two beautifully renovated bathrooms. The primary bedroom boasts deep closets and soaring ceilings, creating a serene retreat. The lower level is warm and cozy, perfect for a guest suite or as a man cave, with a separate full, renovated bathroom. This home is ideally located, just a short stroll to the Shops at Sumner Place, a quick drive to Glen Echo Park, and with easy access to downtown DC and the Capital Beltway. Don’t miss the chance to experience the elegance and convenience this exceptional property has to offer.
Zillow last checked: 8 hours ago
Listing updated: February 14, 2025 at 04:05am
Listed by:
Marina Krapiva 301-792-5681,
Long & Foster Real Estate, Inc.
Bought with:
Matthew Maury, 62373
Stuart & Maury, Inc.
Source: Bright MLS,MLS#: MDMC2155116
Facts & features
Interior
Bedrooms & bathrooms
- Bedrooms: 4
- Bathrooms: 4
- Full bathrooms: 3
- 1/2 bathrooms: 1
- Main level bathrooms: 1
Basement
- Area: 1345
Heating
- Forced Air, Natural Gas
Cooling
- Central Air, Electric
Appliances
- Included: Microwave, Central Vacuum, Cooktop, Dishwasher, Disposal, Dryer, Exhaust Fan, Double Oven, Oven/Range - Electric, Refrigerator, Washer, Water Heater, Electric Water Heater
- Laundry: In Basement
Features
- Central Vacuum, Combination Dining/Living, Family Room Off Kitchen, Open Floorplan, Formal/Separate Dining Room, Eat-in Kitchen, Kitchen - Gourmet, Kitchen - Table Space, Primary Bath(s), Recessed Lighting, Walk-In Closet(s), 9'+ Ceilings, Dry Wall
- Flooring: Hardwood, Carpet, Ceramic Tile, Wood
- Doors: Insulated, Sliding Glass
- Windows: Double Hung, Double Pane Windows, Window Treatments
- Basement: Full,Garage Access,Heated,Improved,Windows
- Number of fireplaces: 2
- Fireplace features: Glass Doors, Screen
Interior area
- Total structure area: 3,892
- Total interior livable area: 3,351 sqft
- Finished area above ground: 2,547
- Finished area below ground: 804
Property
Parking
- Total spaces: 4
- Parking features: Basement, Garage Faces Front, Garage Door Opener, Attached, Driveway
- Attached garage spaces: 2
- Uncovered spaces: 2
Accessibility
- Accessibility features: None
Features
- Levels: Three
- Stories: 3
- Patio & porch: Deck
- Pool features: None
- Has view: Yes
- View description: City, Trees/Woods
Lot
- Size: 6,205 sqft
- Features: Urban
Details
- Additional structures: Above Grade, Below Grade
- Parcel number: 160702802877
- Zoning: R90
- Special conditions: Standard
Construction
Type & style
- Home type: SingleFamily
- Architectural style: Colonial
- Property subtype: Single Family Residence
Materials
- Cement Siding
- Foundation: Block
- Roof: Architectural Shingle
Condition
- Very Good
- New construction: No
- Year built: 1990
Utilities & green energy
- Sewer: Public Sewer
- Water: Public
Community & neighborhood
Security
- Security features: Smoke Detector(s)
Location
- Region: Bethesda
- Subdivision: Sumner
Other
Other facts
- Listing agreement: Exclusive Agency
- Listing terms: Cash,Conventional
- Ownership: Fee Simple
- Road surface type: Concrete, Approved
Price history
| Date | Event | Price |
|---|---|---|
| 2/14/2025 | Sold | $1,520,650+5.6%$454/sqft |
Source: | ||
| 1/7/2025 | Pending sale | $1,439,900$430/sqft |
Source: | ||
| 1/2/2025 | Listed for sale | $1,439,900+242.8%$430/sqft |
Source: | ||
| 1/24/1997 | Sold | $420,000$125/sqft |
Source: Public Record Report a problem | ||
Public tax history
| Year | Property taxes | Tax assessment |
|---|---|---|
| 2025 | $14,228 +10.5% | $1,164,800 +4.1% |
| 2024 | $12,877 +4.2% | $1,118,533 +4.3% |
| 2023 | $12,355 +9.1% | $1,072,267 +4.5% |
Find assessor info on the county website
Neighborhood: Brookmont
Nearby schools
GreatSchools rating
- 9/10Bannockburn Elementary SchoolGrades: K-5Distance: 2.2 mi
- 10/10Thomas W. Pyle Middle SchoolGrades: 6-8Distance: 2.9 mi
- 9/10Walt Whitman High SchoolGrades: 9-12Distance: 2.4 mi
Schools provided by the listing agent
- Elementary: Bannockburn
- Middle: Pyle
- High: Walt Whitman
- District: Montgomery County Public Schools
Source: Bright MLS. This data may not be complete. We recommend contacting the local school district to confirm school assignments for this home.

Get pre-qualified for a loan
At Zillow Home Loans, we can pre-qualify you in as little as 5 minutes with no impact to your credit score.An equal housing lender. NMLS #10287.
Sell for more on Zillow
Get a free Zillow Showcase℠ listing and you could sell for .
$1,503,800
2% more+ $30,076
With Zillow Showcase(estimated)
$1,533,876

