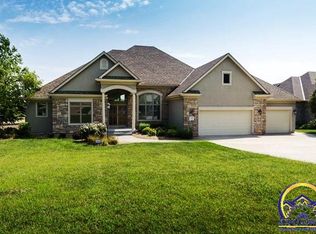Sold
Price Unknown
4420 SW Lincolnshire Rd, Topeka, KS 66610
6beds
4,676sqft
Single Family Residence, Residential
Built in 2005
0.43 Acres Lot
$699,000 Zestimate®
$--/sqft
$6,272 Estimated rent
Home value
$699,000
$587,000 - $825,000
$6,272/mo
Zestimate® history
Loading...
Owner options
Explore your selling options
What's special
OPEN SUNDAY 7/28 1-2:30pm. Back on the market and even better than before! The newly completed in-ground pool is now swim ready and yours to enjoy. Waterfront luxury living in prestigious Laurens Bay can be yours. Updated to provide modern elegance and enhanced livability with expansive windows offering picturesque sunset views. You'll love the four main floor bedrooms, each generously sized with ample closet storage. The chef's kitchen boasts pro-style appliances including a Dacor gas range top, warming drawer, and Subzero refrigerator/freezer. The finished walkout basement offers two bedrooms, two full baths, office, and rec room with fully furnished kitchenette. As perfect for family gatherings as it is for large-scale entertaining, the backyard features a '23 built inground pool with retractable cover overlooking the neighborhood lake and adjoining an expansive paver patio with outdoor fireplace. You'll appreciate the three extra-height garage bays, the fourth garage in the lower level is ideal for hobbyists. Inspections complete for peace of mind, and back on the market at no fault of Sellers. Opportunity can knock twice. Don't miss out, schedule a private showing today!
Zillow last checked: 10 hours ago
Listing updated: September 27, 2024 at 10:10am
Listed by:
Cathy Lutz 785-925-1939,
Berkshire Hathaway First
Bought with:
John Valley, AB00025190
Valley, Inc.
Source: Sunflower AOR,MLS#: 233492
Facts & features
Interior
Bedrooms & bathrooms
- Bedrooms: 6
- Bathrooms: 5
- Full bathrooms: 4
- 1/2 bathrooms: 1
Primary bedroom
- Level: Main
- Area: 255
- Dimensions: 17 x 15
Bedroom 2
- Level: Main
- Area: 216
- Dimensions: 18 x 12
Bedroom 3
- Level: Main
- Area: 143
- Dimensions: 13 x 11
Bedroom 4
- Level: Main
- Area: 144
- Dimensions: 12 x 12
Bedroom 6
- Level: Basement
- Area: 143
- Dimensions: 13 x 11
Other
- Level: Basement
- Area: 180
- Dimensions: 15 x 12
Laundry
- Level: Main
Recreation room
- Level: Basement
- Dimensions: Office - 15 x 12
Heating
- Natural Gas
Cooling
- Central Air
Appliances
- Included: Electric Range, Gas Cooktop, Range Hood, Wall Oven, Microwave, Dishwasher, Refrigerator, Disposal, Bar Fridge, Water Softener Owned, Humidifier, Cable TV Available
- Laundry: Main Level, Separate Room
Features
- Wet Bar, High Ceilings
- Flooring: Ceramic Tile, Carpet
- Windows: Insulated Windows
- Basement: Concrete,Full,Partially Finished,Walk-Out Access,9'+ Walls,Daylight
- Number of fireplaces: 2
- Fireplace features: Two, Living Room, Other
Interior area
- Total structure area: 4,676
- Total interior livable area: 4,676 sqft
- Finished area above ground: 2,760
- Finished area below ground: 1,916
Property
Parking
- Parking features: Attached, Auto Garage Opener(s)
- Has attached garage: Yes
Features
- Patio & porch: Patio, Covered, Deck, Screened
- Has private pool: Yes
- Pool features: In Ground
- Has spa: Yes
- Spa features: Heated
- Fencing: Fenced
- Waterfront features: Lake Front
Lot
- Size: 0.43 Acres
- Dimensions: 85' x 213'
- Features: Sprinklers In Front, Sidewalk
Details
- Parcel number: R58294
- Special conditions: Standard,Arm's Length
Construction
Type & style
- Home type: SingleFamily
- Architectural style: Ranch
- Property subtype: Single Family Residence, Residential
Materials
- Roof: Architectural Style
Condition
- Year built: 2005
Utilities & green energy
- Water: Public
- Utilities for property: Cable Available
Community & neighborhood
Location
- Region: Topeka
- Subdivision: Laurens Bay Sub
HOA & financial
HOA
- Has HOA: Yes
- HOA fee: $400 annually
- Services included: Common Area Maintenance, Community Signage
- Association name: Laurens Bay HOA
Price history
| Date | Event | Price |
|---|---|---|
| 9/27/2024 | Sold | -- |
Source: | ||
| 8/1/2024 | Contingent | $695,000$149/sqft |
Source: | ||
| 7/30/2024 | Pending sale | $695,000$149/sqft |
Source: | ||
| 7/23/2024 | Listed for sale | $695,000$149/sqft |
Source: | ||
| 6/14/2024 | Pending sale | $695,000$149/sqft |
Source: BHHS broker feed #233492 Report a problem | ||
Public tax history
| Year | Property taxes | Tax assessment |
|---|---|---|
| 2025 | -- | $77,625 -4.2% |
| 2024 | $14,907 +8.6% | $81,006 +9.5% |
| 2023 | $13,729 +7.3% | $73,986 +11% |
Find assessor info on the county website
Neighborhood: Lincolnshire Link
Nearby schools
GreatSchools rating
- 8/10Jay Shideler Elementary SchoolGrades: K-6Distance: 0.8 mi
- 6/10Washburn Rural Middle SchoolGrades: 7-8Distance: 2.1 mi
- 8/10Washburn Rural High SchoolGrades: 9-12Distance: 2 mi
Schools provided by the listing agent
- Elementary: Jay Shideler Elementary School/USD 437
- Middle: Washburn Rural Middle School/USD 437
- High: Washburn Rural High School/USD 437
Source: Sunflower AOR. This data may not be complete. We recommend contacting the local school district to confirm school assignments for this home.
