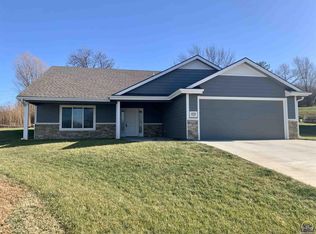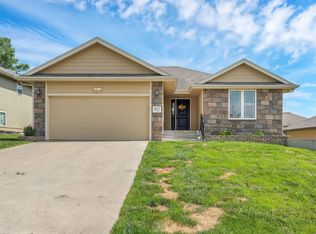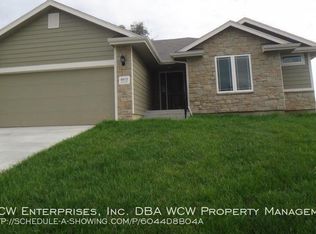SCHEDULE A SHOWING ONLINE AT: showmojo.com/lh/93972de0ff 4BR, 3BTH, house with full finished basement. Open layout to living room, dining room and kitchen. Stove, dishwasher and fridge included, along with granite counter tops. Spacious bedrooms for privacy, garden tub in master bath, large walk in closets with steps for shoes.. Separate laundry room. Call before it's gone! www.wcwrentals.com ** AVAILABILITY DATE SUBJECT TO CHANGE** **DISCLAIMER: THIS HOME WAS BUILT WITH OTHERS SIMILAR TO IT. IT MAY SHOW A LAYOUT, PAINT COLOR, CARPET, ETC. THAT DIFFER PER HOUSE** **DISCLAIMER: PLEASE VERIFY ALL SCHOOLS WITH APPROPRIATE SCHOOL DISTRICT OFFICE**
This property is off market, which means it's not currently listed for sale or rent on Zillow. This may be different from what's available on other websites or public sources.



