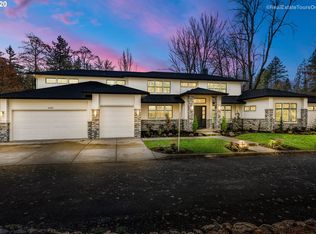Sold
$1,800,000
4420 SW 58th Ave, Portland, OR 97221
4beds
4,344sqft
Residential, Single Family Residence
Built in 2023
0.64 Acres Lot
$1,814,800 Zestimate®
$414/sqft
$6,930 Estimated rent
Home value
$1,814,800
$1.72M - $1.91M
$6,930/mo
Zestimate® history
Loading...
Owner options
Explore your selling options
What's special
Reap all the benefits of purchasing a new home from seasoned builders, with decades of experience using architectural creative geometry in their design and exceptional attention to detail. Nestled off a quiet street located a few minutes to both Raleigh Hills and the urban core, you will find a new construction gem taking modern day living to a different level. Stunning volume fills the great room with light and the peaceful surroundings brings tranquility to life! Private entry ensures maximum sunlight and privacy to the home. Enjoy fall sunsets and cozy dinners on the covered deck outside. Inside, wide plank oak floors, custom cabinets, quartz counters, walk in pantry, private den, main floor suite plus a bonus room round out your perfect home! Wonderful yard with room to play and space to garden plus an oversized three-car garage. Love where you live! [Home Energy Score = 4. HES Report at https://rpt.greenbuildingregistry.com/hes/OR10221716]
Zillow last checked: 8 hours ago
Listing updated: July 02, 2024 at 05:45am
Listed by:
Suzann Baricevic Murphy 503-789-1033,
Where, Inc.
Bought with:
Caitlin Kjemperud, 201203289
Where, Inc
Source: RMLS (OR),MLS#: 24225288
Facts & features
Interior
Bedrooms & bathrooms
- Bedrooms: 4
- Bathrooms: 4
- Full bathrooms: 3
- Partial bathrooms: 1
- Main level bathrooms: 2
Primary bedroom
- Features: Bathroom, Walkin Closet, Wallto Wall Carpet
- Level: Upper
- Area: 255
- Dimensions: 15 x 17
Bedroom 2
- Features: Wallto Wall Carpet
- Level: Upper
- Area: 156
- Dimensions: 13 x 12
Bedroom 3
- Features: Wallto Wall Carpet
- Level: Upper
- Area: 143
- Dimensions: 13 x 11
Dining room
- Features: Hardwood Floors
- Level: Main
- Area: 240
- Dimensions: 15 x 16
Kitchen
- Features: Builtin Refrigerator, Dishwasher, Eat Bar, Exterior Entry, Hardwood Floors, Island, Pantry, Double Oven
- Level: Main
- Area: 418
- Width: 22
Living room
- Features: Builtin Features, Fireplace, Hardwood Floors, Vaulted Ceiling
- Level: Main
- Area: 550
- Dimensions: 22 x 25
Office
- Features: Wallto Wall Carpet
- Level: Upper
- Area: 180
- Dimensions: 15 x 12
Heating
- Forced Air, Fireplace(s)
Cooling
- Central Air
Appliances
- Included: Built-In Refrigerator, Dishwasher, Double Oven, Gas Appliances, Microwave, Stainless Steel Appliance(s)
- Laundry: Laundry Room
Features
- Quartz, Vaulted Ceiling(s), Eat Bar, Kitchen Island, Pantry, Built-in Features, Bathroom, Walk-In Closet(s)
- Flooring: Hardwood, Wall to Wall Carpet
- Number of fireplaces: 1
- Fireplace features: Gas
Interior area
- Total structure area: 4,344
- Total interior livable area: 4,344 sqft
Property
Parking
- Total spaces: 3
- Parking features: Driveway, Attached
- Attached garage spaces: 3
- Has uncovered spaces: Yes
Features
- Stories: 2
- Patio & porch: Covered Deck, Patio, Porch
- Exterior features: Yard, Exterior Entry
- Fencing: Fenced
Lot
- Size: 0.64 Acres
- Dimensions: 27,852 Sq Ft
- Features: Level, Private, Trees, Sprinkler, SqFt 20000 to Acres1
Details
- Parcel number: R327389
Construction
Type & style
- Home type: SingleFamily
- Architectural style: Contemporary,Farmhouse
- Property subtype: Residential, Single Family Residence
Materials
- Cement Siding
- Roof: Composition
Condition
- New Construction
- New construction: Yes
- Year built: 2023
Utilities & green energy
- Gas: Gas
- Sewer: Public Sewer
- Water: Public
Community & neighborhood
Location
- Region: Portland
- Subdivision: Bridlemile
Other
Other facts
- Listing terms: Cash,Conventional
- Road surface type: Paved
Price history
| Date | Event | Price |
|---|---|---|
| 6/28/2024 | Sold | $1,800,000-2.6%$414/sqft |
Source: | ||
| 5/9/2024 | Pending sale | $1,848,000-15.2%$425/sqft |
Source: | ||
| 3/20/2023 | Listing removed | -- |
Source: | ||
| 10/26/2022 | Listed for sale | $2,179,000+466%$502/sqft |
Source: | ||
| 7/31/2019 | Sold | $385,000$89/sqft |
Source: Agent Provided | ||
Public tax history
| Year | Property taxes | Tax assessment |
|---|---|---|
| 2025 | $22,227 +3.7% | $825,670 +3% |
| 2024 | $21,428 +119.1% | $801,620 +117% |
| 2023 | $9,782 +483.6% | $369,480 +488.1% |
Find assessor info on the county website
Neighborhood: Bridlemile
Nearby schools
GreatSchools rating
- 9/10Bridlemile Elementary SchoolGrades: K-5Distance: 0.6 mi
- 6/10Gray Middle SchoolGrades: 6-8Distance: 1.8 mi
- 8/10Ida B. Wells-Barnett High SchoolGrades: 9-12Distance: 2.5 mi
Schools provided by the listing agent
- Elementary: Bridlemile
- Middle: Robert Gray
- High: Ida B Wells
Source: RMLS (OR). This data may not be complete. We recommend contacting the local school district to confirm school assignments for this home.
Get a cash offer in 3 minutes
Find out how much your home could sell for in as little as 3 minutes with a no-obligation cash offer.
Estimated market value
$1,814,800
Get a cash offer in 3 minutes
Find out how much your home could sell for in as little as 3 minutes with a no-obligation cash offer.
Estimated market value
$1,814,800
