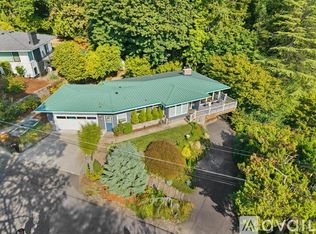Sold
$836,900
4420 SW 25th Ave, Portland, OR 97239
4beds
2,200sqft
Residential, Single Family Residence
Built in 1955
0.34 Acres Lot
$812,900 Zestimate®
$380/sqft
$3,768 Estimated rent
Home value
$812,900
$748,000 - $886,000
$3,768/mo
Zestimate® history
Loading...
Owner options
Explore your selling options
What's special
Welcome to your dream home nestled in the serene West Hills of Portland! This stunning residence boasts a luxurious renovation with high-end finishes throughout, offering a perfect blend of elegance + comfort. Expansive windows adorn the home, framing breathtaking views of the picturesque West Hills, creating an ambiance of tranquility + natural beauty. Be captivated by the gourmet kitchen, complete with slab countertops with waterfall edge, extensive tile work, sleek white cabinetry + stainless steel appliances. The spacious main level showcases two bedrooms, two full bathrooms + hard surface flooring, offering functionality + style. Step outside the primary bedroom onto the wrap-around deck, where you can soak in the sunlight + beautiful scenery that surrounds you. The lower level showcases another living area offering lots of additional space as well as two light + bright bedrooms boasting equally stunning views. Further find exterior access with perfect potential for multigen living! Outside, enjoy a generous 15,000 sf lot adorned with mature landscaping, offering privacy + serenity, while a tranquil creek adds to the natural charm of the surrounding plus shed + 2 car garage! A wonderful street, amazing location + phenomenal proximity to Portlands amenities while enjoying the quiet comforts this home and property has to offer!
Zillow last checked: 8 hours ago
Listing updated: September 12, 2024 at 07:10am
Listed by:
Darryl Bodle 503-709-4632,
Keller Williams Realty Portland Premiere,
Kelly Christian 908-328-1873,
Keller Williams Realty Portland Premiere
Bought with:
Caralee Angell, 200603011
Coldwell Banker Bain
Source: RMLS (OR),MLS#: 24232291
Facts & features
Interior
Bedrooms & bathrooms
- Bedrooms: 4
- Bathrooms: 3
- Full bathrooms: 3
- Main level bathrooms: 2
Primary bedroom
- Features: Sliding Doors
- Level: Main
- Area: 154
- Dimensions: 14 x 11
Bedroom 2
- Level: Main
- Area: 121
- Dimensions: 11 x 11
Bedroom 3
- Features: Wallto Wall Carpet
- Level: Lower
- Area: 140
- Dimensions: 14 x 10
Bedroom 4
- Features: Wallto Wall Carpet
- Level: Lower
- Area: 132
- Dimensions: 12 x 11
Dining room
- Features: Fireplace
- Level: Main
- Area: 252
- Dimensions: 18 x 14
Family room
- Features: Wallto Wall Carpet
- Level: Lower
- Area: 126
- Dimensions: 14 x 9
Kitchen
- Features: Dishwasher, Disposal, Eat Bar, Microwave, Free Standing Range, Free Standing Refrigerator, Solid Surface Countertop
- Level: Main
- Area: 96
- Width: 8
Living room
- Features: Fireplace
- Level: Main
- Area: 280
- Dimensions: 20 x 14
Heating
- Forced Air 95 Plus, Fireplace(s)
Appliances
- Included: Dishwasher, Disposal, Free-Standing Range, Free-Standing Refrigerator, Microwave, Stainless Steel Appliance(s), Electric Water Heater
- Laundry: Laundry Room
Features
- High Ceilings, Sink, Eat Bar, Tile
- Flooring: Wall to Wall Carpet
- Doors: Sliding Doors
- Windows: Double Pane Windows, Vinyl Frames
- Basement: Daylight,Exterior Entry,Finished
- Number of fireplaces: 2
- Fireplace features: Wood Burning
Interior area
- Total structure area: 2,200
- Total interior livable area: 2,200 sqft
Property
Parking
- Total spaces: 2
- Parking features: Driveway, Attached
- Attached garage spaces: 2
- Has uncovered spaces: Yes
Accessibility
- Accessibility features: Garage On Main, Main Floor Bedroom Bath, Natural Lighting, Walkin Shower, Accessibility
Features
- Stories: 2
- Patio & porch: Deck, Patio
- Exterior features: Raised Beds, Yard, Exterior Entry
- Has view: Yes
- View description: Mountain(s), Territorial, Valley
- Waterfront features: Creek, Stream
Lot
- Size: 0.34 Acres
- Dimensions: 150' x 100'
- Features: Gentle Sloping, Seasonal, Trees, SqFt 15000 to 19999
Details
- Additional structures: ToolShed
- Parcel number: R141872
- Zoning: R10
Construction
Type & style
- Home type: SingleFamily
- Architectural style: Daylight Ranch
- Property subtype: Residential, Single Family Residence
Materials
- Cement Siding, Lap Siding, Panel
- Roof: Composition
Condition
- Updated/Remodeled
- New construction: No
- Year built: 1955
Utilities & green energy
- Gas: Gas
- Sewer: Public Sewer
- Water: Public
Community & neighborhood
Location
- Region: Portland
- Subdivision: Hillsdale
Other
Other facts
- Listing terms: Cash,Conventional,FHA,VA Loan
- Road surface type: Paved
Price history
| Date | Event | Price |
|---|---|---|
| 9/12/2024 | Sold | $836,900-1.5%$380/sqft |
Source: | ||
| 8/7/2024 | Pending sale | $849,900$386/sqft |
Source: | ||
| 7/31/2024 | Price change | $849,900-5.6%$386/sqft |
Source: | ||
| 6/4/2024 | Price change | $899,900-5.3%$409/sqft |
Source: | ||
| 4/10/2024 | Listed for sale | $949,900+56.4%$432/sqft |
Source: | ||
Public tax history
| Year | Property taxes | Tax assessment |
|---|---|---|
| 2025 | $10,225 +17.4% | $379,840 +16.6% |
| 2024 | $8,707 +4% | $325,750 +3% |
| 2023 | $8,373 +2.2% | $316,270 +3% |
Find assessor info on the county website
Neighborhood: Hillsdale
Nearby schools
GreatSchools rating
- 10/10Rieke Elementary SchoolGrades: K-5Distance: 1.1 mi
- 6/10Gray Middle SchoolGrades: 6-8Distance: 0.6 mi
- 8/10Ida B. Wells-Barnett High SchoolGrades: 9-12Distance: 1.1 mi
Schools provided by the listing agent
- Elementary: Rieke
- Middle: Robert Gray
- High: Ida B Wells
Source: RMLS (OR). This data may not be complete. We recommend contacting the local school district to confirm school assignments for this home.
Get a cash offer in 3 minutes
Find out how much your home could sell for in as little as 3 minutes with a no-obligation cash offer.
Estimated market value
$812,900
Get a cash offer in 3 minutes
Find out how much your home could sell for in as little as 3 minutes with a no-obligation cash offer.
Estimated market value
$812,900
