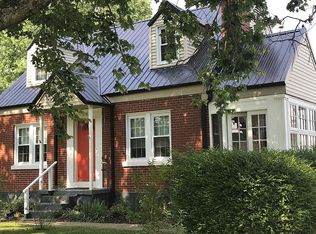Sold for $230,000 on 08/19/25
$230,000
4420 S Wilson Rd, Elizabethtown, KY 42701
3beds
1,350sqft
Single Family Residence
Built in 1959
0.92 Acres Lot
$231,300 Zestimate®
$170/sqft
$1,507 Estimated rent
Home value
$231,300
$199,000 - $271,000
$1,507/mo
Zestimate® history
Loading...
Owner options
Explore your selling options
What's special
ACTIVE UNDER CONTRACT pending inspections. Showing for backup purposes only. This home has been fully inspected and appraised - ready for the next owner! If you are looking for a beautifully updated home in Elizabethtown, be sure to request a time to see this home in person. This newly remodeled 3-bedroom, 1.5-bath property is the perfect blend of modern touches and functional spaces. Nestled back from the road, the home boasts large front windows offering stunning views and plenty of natural light. Step inside to discover meticulous attention to detail. The home features beautiful laminate flooring, brand-new carpet, fresh doors, and updated lighting throughout. The main bathroom is a showstopper, with elegant tile extending to the ceiling around the tub/shower, creating a spa-like retreat. The heart of the home is the stunning kitchen, complete with new cabinets, countertops, and appliances. Its smart layout makes it both stylish and highly functional. Adjacent to the kitchen, a flexible space offers endless possibilities — whether you need a second family room, playroom, or homeschooling area. Outside, enjoy a spacious flat backyard, perfect for entertaining or relaxing. The detached two-car garage provides excellent storage options, and an additional bonus room behind the garage is ready to be transformed into an office, workshop, or creative space. With plumbing already in place, the option for a half bath adds even more potential. Don’t miss the chance to make this incredible home your own. Schedule your showing today
Zillow last checked: 8 hours ago
Listing updated: August 20, 2025 at 12:58pm
Listed by:
Shellie Washer 270-300-7199,
HardinHomes.com
Bought with:
EXP REALTY
Source: HKMLS,MLS#: HK25001631
Facts & features
Interior
Bedrooms & bathrooms
- Bedrooms: 3
- Bathrooms: 2
- Full bathrooms: 1
- Partial bathrooms: 1
- Main level bathrooms: 2
- Main level bedrooms: 3
Primary bedroom
- Level: Main
Bedroom 2
- Level: Main
Bedroom 3
- Level: Main
Primary bathroom
- Level: Main
Bathroom
- Features: Tub/Shower Combo
Kitchen
- Features: Pantry
Basement
- Area: 0
Heating
- Heat Pump, Electric
Cooling
- Central Air
Appliances
- Included: Dishwasher, Microwave, Range/Oven, Electric Range, Range Hood, Refrigerator, Self Cleaning Oven, Tankless Water Heater
- Laundry: Laundry Room, Other
Features
- None, Walls (Dry Wall), Eat-in Kitchen, Kitchen/Dining Combo
- Flooring: Laminate
- Windows: Vinyl Frame
- Basement: None,Crawl Space
- Has fireplace: No
- Fireplace features: None
Interior area
- Total structure area: 1,350
- Total interior livable area: 1,350 sqft
Property
Parking
- Total spaces: 2
- Parking features: Detached Carport, Auto Door Opener, Front Entry
- Has carport: Yes
- Covered spaces: 2
Accessibility
- Accessibility features: 1st Floor Bathroom
Features
- Exterior features: Landscaping, Trees
- Fencing: Chain Link
Lot
- Size: 0.92 Acres
- Features: Trees, Other, Out of City Limits
Details
- Parcel number: 1821000049
Construction
Type & style
- Home type: SingleFamily
- Architectural style: Ranch
- Property subtype: Single Family Residence
Materials
- Vinyl Siding
- Foundation: Block
- Roof: Shingle
Condition
- Year built: 1959
Utilities & green energy
- Water: County
- Utilities for property: Sewer Available
Community & neighborhood
Security
- Security features: Smoke Detector(s)
Location
- Region: Elizabethtown
- Subdivision: None
Price history
| Date | Event | Price |
|---|---|---|
| 8/19/2025 | Sold | $230,000-4.1%$170/sqft |
Source: | ||
| 7/7/2025 | Listed for sale | $239,900$178/sqft |
Source: | ||
| 6/27/2025 | Listing removed | $239,900$178/sqft |
Source: | ||
| 6/24/2025 | Listed for sale | $239,900$178/sqft |
Source: | ||
| 5/22/2025 | Listing removed | $239,900$178/sqft |
Source: | ||
Public tax history
| Year | Property taxes | Tax assessment |
|---|---|---|
| 2023 | $767 | $77,500 |
| 2022 | $767 | $77,500 |
| 2021 | $767 +555.4% | $77,500 |
Find assessor info on the county website
Neighborhood: 42701
Nearby schools
GreatSchools rating
- 4/10New Highland Elementary SchoolGrades: PK-5Distance: 1.6 mi
- 5/10Bluegrass Middle SchoolGrades: 6-8Distance: 1.8 mi
- 8/10John Hardin High SchoolGrades: 9-12Distance: 1.8 mi

Get pre-qualified for a loan
At Zillow Home Loans, we can pre-qualify you in as little as 5 minutes with no impact to your credit score.An equal housing lender. NMLS #10287.
