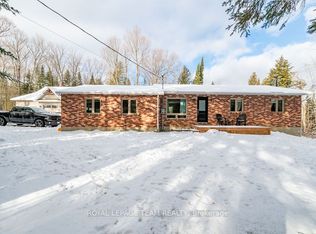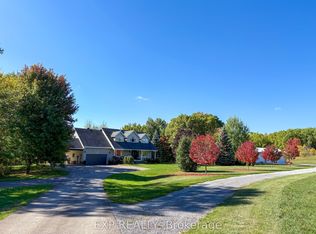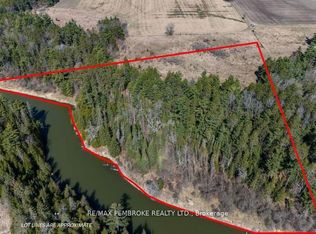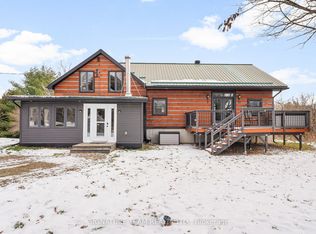Welcome to the Red Door Farm. This historic limestone farmhouse from the 1850s is set on a picturesque 20 acre lot with 1500 feet of waterfront. A long driveway with an alley of mature deciduous trees invites you home. The spacious 5 bedroom, 4 bathroom home offers panoramic views of the Ottawa River. The main floor includes a bright living room, an office, spacious kitchen, and adjoining dining room and breakfast area. The great room was designed to accent the relaxing view of your private oasis and water views. This property showcases historic farmhouse details throughout, including oak and maple flooring, antique stove, and wood-burning fireplaces. Memories will be made enjoying the wraparound sunroom, inground swimming pool, indoor swim spa pool, wooden dock, guest bunkie, garage, barn, and fenced area for horses or animals. No conveyance of any written signed offers prior to 1:00 PM on March 31st, 2021.
This property is off market, which means it's not currently listed for sale or rent on Zillow. This may be different from what's available on other websites or public sources.



