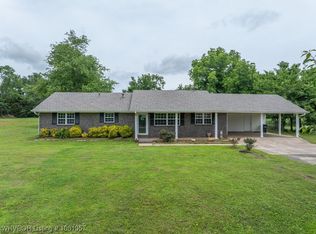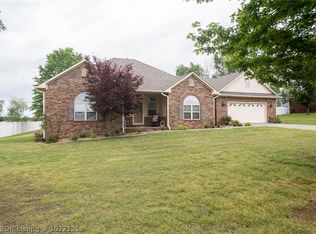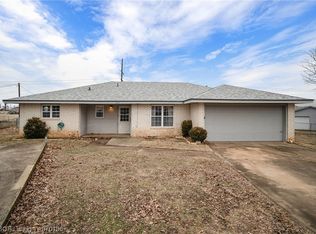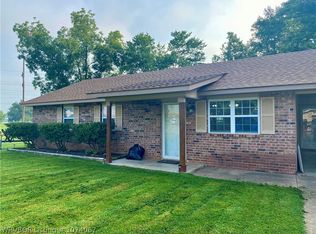Sold for $615,000
$615,000
4420 Old Forest Grove Rd, Charleston, AR 72933
4beds
3,531sqft
Single Family Residence
Built in 2022
15.7 Acres Lot
$618,500 Zestimate®
$174/sqft
$2,626 Estimated rent
Home value
$618,500
$538,000 - $711,000
$2,626/mo
Zestimate® history
Loading...
Owner options
Explore your selling options
What's special
Stunning 15.70 acre estate with luxurious amenities- This custom built home with a view is thoughtfully designed featuring high-end touches. Discover the open living area with crown molding and wood-look tile flooring throughout. The kitchen is a chef's dream, featuring quartz countertops, a hidden walk-in pantry, and a large island perfect for entertaining. The resort-like master suites complete with a walk through closet with built-ins and a vanity. The bathroom includes a lavish walk-through shower with 5 heads for the ultimate relaxation experience. Additional highlights include a mudroom with lockers and a half bath off the garage entry for easy organization. The home features built-ins in every closet throughout and floored space in the attic for extra storage. This unique property combines luxury living with the beauty of nature and plenty of space for privacy and outdoor activities. Don't miss the opportunity to make this dream estate your own!
Zillow last checked: 8 hours ago
Listing updated: June 26, 2025 at 10:07am
Listed by:
Brandon Inge 479-883-7553,
The Heritage Group Real Estate - Barling
Bought with:
NON MLS Fort Smith, 0
NON MLS
Source: Western River Valley BOR,MLS#: 1075980Originating MLS: Fort Smith Board of Realtors
Facts & features
Interior
Bedrooms & bathrooms
- Bedrooms: 4
- Bathrooms: 4
- Full bathrooms: 3
- 1/2 bathrooms: 1
Heating
- Central, Electric
Cooling
- Central Air, Electric
Appliances
- Included: Some Electric Appliances, Built-In Range, Built-In Oven, Counter Top, Double Oven, Dishwasher, Disposal, Gas Water Heater, Microwave, Range Hood, Water Heater, Plumbed For Ice Maker
- Laundry: Electric Dryer Hookup, Washer Hookup, Dryer Hookup
Features
- Attic, Built-in Features, Ceiling Fan(s), Cathedral Ceiling(s), Quartz Counters, Split Bedrooms, Storage, Walk-In Closet(s), Wired for Sound
- Flooring: Ceramic Tile
- Number of fireplaces: 2
- Fireplace features: Electric, Gas Log, Living Room, Outside
Interior area
- Total interior livable area: 3,531 sqft
Property
Parking
- Total spaces: 3
- Parking features: Attached, Garage, Garage Door Opener
- Has attached garage: Yes
- Covered spaces: 3
Features
- Levels: One
- Stories: 1
- Patio & porch: Covered, Porch
- Exterior features: Gravel Driveway
- Fencing: None
- Has view: Yes
Lot
- Size: 15.70 Acres
- Features: Cleared, Rural Lot, Secluded, Views, Wooded
Details
- Parcel number: 6000100000038103
- Special conditions: None
Construction
Type & style
- Home type: SingleFamily
- Property subtype: Single Family Residence
Materials
- Brick
- Foundation: Slab
- Roof: Architectural,Shingle
Condition
- Year built: 2022
Utilities & green energy
- Sewer: Septic Tank
- Water: Public
- Utilities for property: Electricity Available, Fiber Optic Available, Propane, Septic Available, Water Available
Community & neighborhood
Security
- Security features: Security System
Location
- Region: Charleston
- Subdivision: 0
Price history
| Date | Event | Price |
|---|---|---|
| 6/25/2025 | Sold | $615,000-9.6%$174/sqft |
Source: Western River Valley BOR #1075980 Report a problem | ||
| 6/7/2025 | Pending sale | $680,000$193/sqft |
Source: Western River Valley BOR #1075980 Report a problem | ||
| 5/20/2025 | Price change | $680,000-3.5%$193/sqft |
Source: Western River Valley BOR #1075980 Report a problem | ||
| 4/14/2025 | Price change | $704,900-2.8%$200/sqft |
Source: Western River Valley BOR #1075980 Report a problem | ||
| 3/29/2025 | Listed for sale | $724,900$205/sqft |
Source: Western River Valley BOR #1075980 Report a problem | ||
Public tax history
| Year | Property taxes | Tax assessment |
|---|---|---|
| 2024 | $2,685 -2.7% | $69,230 |
| 2023 | $2,760 +17040.2% | $69,230 +19680% |
| 2022 | $16 | $350 |
Find assessor info on the county website
Neighborhood: 72933
Nearby schools
GreatSchools rating
- 6/10Charleston Elementary SchoolGrades: PK-6Distance: 2.3 mi
- 6/10Charleston High SchoolGrades: 7-12Distance: 2.4 mi
Schools provided by the listing agent
- Elementary: Charleston
- Middle: Charleston
- High: Charleston
- District: Charleston
Source: Western River Valley BOR. This data may not be complete. We recommend contacting the local school district to confirm school assignments for this home.
Get pre-qualified for a loan
At Zillow Home Loans, we can pre-qualify you in as little as 5 minutes with no impact to your credit score.An equal housing lender. NMLS #10287.



