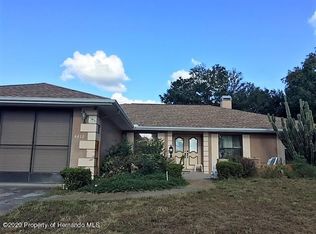Back on the Market. Buyers changed their mind. It's your lucky day! Welcome to your spacious new home. This 1943 sq ft home has been meticulously cared for and is in move in ready condition. The bedrooms are generously sized and the master bath has a separate tub/shower and shower area. There are two vanities. There is ample storage in the kitchen and utility room. The two car garage has room for parking and has a large workshop space. There is a 366 sq ft screened back patio for those family get togethers. Roof replaced in 2010 and new A/C in 2015. Don't miss out on this great deal! It won't last long!
This property is off market, which means it's not currently listed for sale or rent on Zillow. This may be different from what's available on other websites or public sources.
