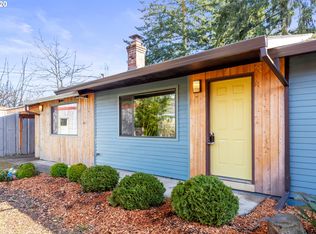Newly remodeled bright and spacious 3 bedroom 2 bathroom home in the quaint Alberta/Cully district just 2 blocks off NE 42nd - Available February 15th at the earliest or March 1st move in date. Enjoy a friendly, community based street and neighborhood - steps away from the 75 busline, NEPO 42, Beer Lounge, Pizza Jerk, Taco Pedeler, and more - A 5 minute drive to 33rd and Alberta Street. A short walk to Concordia New Seasons and Fernhill Park Rigler Elementary is just around the corner as well. Enjoy a lovely street and neighborhood with quiet evenings and very little traffic - if any. Enjoy a front and back yard blooming with pear and plum trees and other herbs. If you are a gardener there is large sun exposed garden in the backyard and large front yard and side yard to grow and grow and grow. The current tenants have been here for three seasons and have grow lots and lots of delcious veggies. The Home: Fresh paint, new baseboards, trim, newly exposed original Doug Fir hardwood floors - sanded and refinished with a no voc eco friendly stain product for a beautufiul distressed look, a brand new kitchen equipped with new stainless steel appliances, farmhouse sink, wood counter tops and new cabinets. I have invested much time, resources, thoughtfulness and Love into this creation and you will be only the second inhabitants. We are looking for Ones who will take pristine care of this good-feeling Space and appreciate the comfort and beauty it offers. Seeking lovely family to occupy or a group of 3 friends (peaceful and quiet) to occupy. The Home: Main Floor - 800 square ft. - 2bed 1bath -Living room (2 windows with one being very large looking out at the fruit trees in the front yard) -2 bedrooms (each with 2 windows/each with a closet) - bedroom 1 off living room is 9.5x11.5 with 6ftx4ft oversized window and standard window tons of light, fresh celestial blue paint, refinished floors, small closet, and private. - bedroom 2 off kitchen in back is about 14.5x12.5 with 2 standard windows one overlooking the private backyard. -Bathroom with shower and jetted tub nice ceramic tiles, clean and bright -Kitchen with Breakfast nook (with 6ftx4ft large window overlooking spacious and quiet backyard Kitchen has a new euro style Summit Stainless steel refrigerator and Dacor Gas Range with Convection over. New Shaker base cabinets (color Greystone) with soft close drawers, wood countertop and open wall shelving concept Basement Floor: 450 square ft. finished with new 6x24 ceramic tile (ash grey color with wood floor look) basement space that can be used as an additional studio bedroom or family living space - its big and bright with lots of natural sunlight -2 large Egress Windows looking out to front yard and 2 small windows on each end of the basement. -small Bathroom with custom ceramic tiled shower -Spacious tiled laundry room equipped with front loading Samsung washer/dryer and plenty of storage space - A nice sized closet - Separate backdoor entrance There is also a 300sq ft attic up a narrow flight of stairs off living room - unfinished with lots of space for storage The home has also been sided with a cabin look cedar tongue and groove, new vapor barrier, new insulation, and new trim paint. The home has also been rewired throughout - so no worries about electrical issues due to age. Furnace has been serviced and cleaned this year. *My home receives an abundance of natural light for the thriving and happiness of plants and people No pets please. This home lives on a 5700 sq ft oversized city lot - there is a tiny home in the backyard that is rented out. The detached garage is also a finished living space and is occupied by me during the school year (I am a 6th grade middle school teacher) The front and back yard spaces are communal. Must be community oriented/family oriented and be ok with others occupying the yard and other outside spaces. This home lives on a street with lovely neighbors that are friendly and often get together to enjoy each other's company. Feel free to reach out to discuss and schedule an appointment to view. $2550/Month plus flat rate utilities - Internet - $30 Gas- $50 Electric - $50 Water/Sewer - $70 - Total: $2550 + $200 Utilties = $2750. Move In Cost - 1st and Last Month Plus Security Deposit (Open to negotiation for payment terms if all cannot be provided upfront) In Love and Gratitude Anthony Property is a non smoking property. There is a long driveway that fits 3 cars plus two spaces in front of home on the street The home is perfect for a gardener - front and backyard gardens
This property is off market, which means it's not currently listed for sale or rent on Zillow. This may be different from what's available on other websites or public sources.
