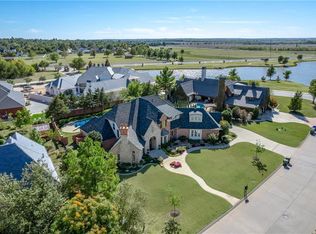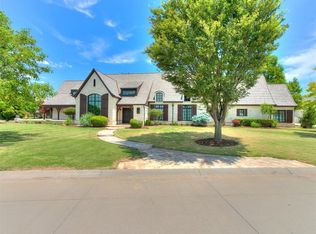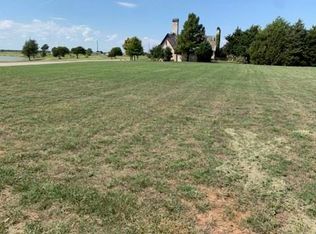Sold for $1,600,000
$1,600,000
4420 N Berry Farm Rd, Norman, OK 73072
5beds
4,919sqft
Single Family Residence
Built in 2003
0.5 Acres Lot
$1,610,900 Zestimate®
$325/sqft
$3,473 Estimated rent
Home value
$1,610,900
$1.51M - $1.71M
$3,473/mo
Zestimate® history
Loading...
Owner options
Explore your selling options
What's special
Discover refined living in this beautifully renovated (by an interior designer) and thoughtfully curated home, nestled within the exclusive gated community of Ashton Grove—one of west Norman’s most sought-after neighborhoods. If you viewed this property before, prepare to be amazed by its breathtaking transformation.
From the moment you enter, the grand foyer with soaring ceilings and a striking iron spiral staircase sets the tone for what’s to come. Every detail has been meticulously updated, ensuring a seamless blend of elegance and comfort throughout. The dedicated home office features a custom built-in cabinet with a hidden pull-out printer shelf and built-in outlet, enhanced by fresh paint and a cozy fireplace. Vaulted ceilings and expansive windows add to the airy, light-filled ambiance. Interior upgrades include fresh paint throughout, stunning new lighting fixtures, custom drapery with elegant rods and shades, and thoughtfully selected finishes in every room. The utility/mud room has been upgraded with additional cabinetry for storage, a second dishwasher, and even a Sonic ice maker for added convenience. The kitchen is a true showpiece, completely reimagined with new custom cabinetry, a 48” dual-fuel range, drawer microwave, designer coffee bar, statement vent hood, and a hand-selected stone backsplash that elevates the entire space. Step outside into your own private oasis complete with stunning pool and hot tub with peaceful waterfall feature, built in grill backyard is fully enclosed with masonry fencing for ultimate privacy. The exterior of the home was just recently painted and the landscaping was just updated as well. This home has been impeccably maintained and is ready for you to enjoy elevated living at its finest.
Zillow last checked: 8 hours ago
Listing updated: November 10, 2025 at 07:01pm
Listed by:
Karen McIntosh 405-590-2763,
Dillard Cies Real Estate
Bought with:
Andrea Dillard, 177510
Dillard Cies Real Estate
Andrea Dillard, 177510
Dillard Cies Real Estate
Source: MLSOK/OKCMAR,MLS#: 1183602
Facts & features
Interior
Bedrooms & bathrooms
- Bedrooms: 5
- Bathrooms: 4
- Full bathrooms: 3
- 1/2 bathrooms: 1
Heating
- Zoned
Cooling
- Zoned
Appliances
- Included: Dishwasher, Disposal, Ice Maker, Microwave, Refrigerator, Built-In Electric Oven, Built-In Gas Range
- Laundry: Laundry Room
Features
- Ceiling Fan(s), Combo Woodwork, Wine Cellar
- Flooring: Carpet, Tile, Wood
- Windows: Window Treatments
- Number of fireplaces: 3
- Fireplace features: Gas Log
Interior area
- Total structure area: 4,919
- Total interior livable area: 4,919 sqft
Property
Parking
- Total spaces: 3
- Parking features: Concrete
- Garage spaces: 3
Accessibility
- Accessibility features: Visitable
Features
- Levels: Two
- Stories: 2
- Patio & porch: Patio, Porch
- Exterior features: Water Feature
- Has private pool: Yes
- Pool features: Diving Board, Gunite/Concrete, Heated, Pool/Spa Combo, Salt Water, Waterfall
- Has spa: Yes
- Spa features: Spa/Hot Tub
- Fencing: Masonry
Lot
- Size: 0.50 Acres
- Features: Interior Lot
Details
- Parcel number: 4420NBerryFarm73072
- Special conditions: None
Construction
Type & style
- Home type: SingleFamily
- Architectural style: Dallas
- Property subtype: Single Family Residence
Materials
- Brick & Frame
- Foundation: Slab
- Roof: Shingle
Condition
- Year built: 2003
Details
- Builder name: Gene Harrison
Utilities & green energy
- Utilities for property: Public
Community & neighborhood
Location
- Region: Norman
HOA & financial
HOA
- Has HOA: Yes
- HOA fee: $1,800 annually
- Services included: Gated Entry, Greenbelt, Common Area Maintenance
Other
Other facts
- Listing terms: Cash,Conventional
Price history
| Date | Event | Price |
|---|---|---|
| 11/10/2025 | Sold | $1,600,000-9.9%$325/sqft |
Source: | ||
| 9/28/2025 | Pending sale | $1,775,000$361/sqft |
Source: | ||
| 8/2/2025 | Listed for sale | $1,775,000$361/sqft |
Source: | ||
Public tax history
Tax history is unavailable.
Neighborhood: 73072
Nearby schools
GreatSchools rating
- 9/10Roosevelt Elementary SchoolGrades: PK-5Distance: 0.9 mi
- 6/10Whittier Middle SchoolGrades: 6-8Distance: 3.6 mi
- 9/10Norman North High SchoolGrades: 9-12Distance: 3.4 mi
Schools provided by the listing agent
- Elementary: Roosevelt ES
- Middle: Whittier MS
- High: Norman North HS
Source: MLSOK/OKCMAR. This data may not be complete. We recommend contacting the local school district to confirm school assignments for this home.
Get a cash offer in 3 minutes
Find out how much your home could sell for in as little as 3 minutes with a no-obligation cash offer.
Estimated market value
$1,610,900


