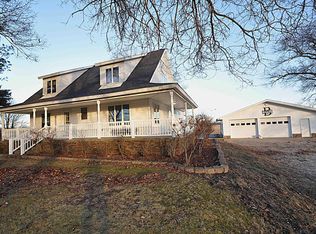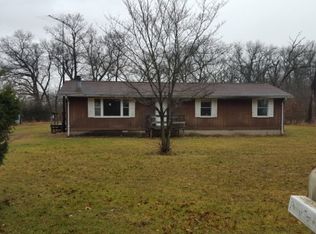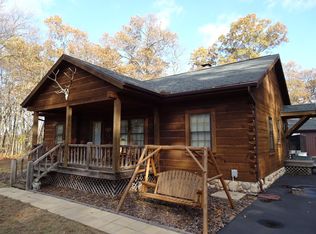This is one of those special properties that don't come along very often! This nearly 5 a. property has something for everyone. This large 3400 sqft. home has an eat-in kitchen, dining room, living room, master bedroom,1 bath on the main floor. Two large bedrooms on the second floor with a jack and jill bathroom that they share. The basement area has a finished TV/sitting room with a half bath, laundry room with a shower, storage area and large hobby room. The door in the TV room goes to the back yard that has family entertainment with an above ground pool w/deck, in-ground trampoline and swing set. There is a very nice finished and insulated 30x32 detached garage conveniently located just steps from the house. The second detached 52x32 garage is a great gathering place for the men(women) who likes to work a little, play a little or get comfy to visit awhile. This garage is set up for a good time. It has hot water, kitchenette, half bath, tool area, area to wash your vehicle and store your boat. There is also an additional 16x24 garage to use for more storage etc. All three garages have cement floors. The 52x32 and the 30x32 garage has the interiors finished. The 52x32 garage is also heated. All 3 garages have vinyl siding and 8x10 insulated garage doors. The setting is awesome, with nicely manicured landscape that you can enjoy from your wrap around covered porch. This property won't last long, call to make your appointment to view this rare property, so you won't have any regrets when its gone.
This property is off market, which means it's not currently listed for sale or rent on Zillow. This may be different from what's available on other websites or public sources.


