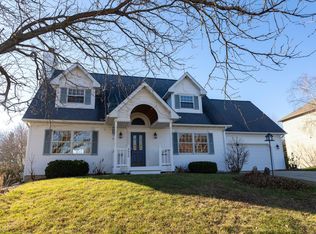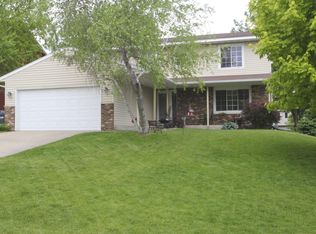Closed
$429,000
4420 Manchester Ln NW, Rochester, MN 55901
5beds
3,242sqft
Single Family Residence
Built in 1990
10,018.8 Square Feet Lot
$443,600 Zestimate®
$132/sqft
$2,737 Estimated rent
Home value
$443,600
$408,000 - $484,000
$2,737/mo
Zestimate® history
Loading...
Owner options
Explore your selling options
What's special
Don't wait! Come see this beautiful home that welcomes you in with comfort, space, & charm. This well-maintained 5 bedroom, 4 bathroom home offers over 3100 sq. ft. of comfortable living space, tucked away on a quiet cul-de-sac near a local park. The layout provides a nice balance of functionality and comfort, with a formal dining room, an inviting eat-in kitchen, and a spacious downstairs family room that’s ideal for relaxing & spending time with others. Warm hickory hardwood floors & freshly painted walls give the home a clean, welcoming feel throughout. The bedrooms are generously sized, offering flexibility for family, guests, or a home office setup. Step outside to enjoy a large deck & 34x18 heated pool- perfect for summer gatherings or simply unwinding at the end of the day. This home offers a peaceful setting with plenty of space to create lasting memories. This home isn’t just where you live, it’s where life happens!
Zillow last checked: 8 hours ago
Listing updated: June 12, 2025 at 02:41pm
Listed by:
Marlene Polansky 507-273-4433,
Edina Realty, Inc.
Bought with:
Kyle Swanson
eXp Realty
Source: NorthstarMLS as distributed by MLS GRID,MLS#: 6717629
Facts & features
Interior
Bedrooms & bathrooms
- Bedrooms: 5
- Bathrooms: 4
- Full bathrooms: 1
- 3/4 bathrooms: 2
- 1/2 bathrooms: 1
Bathroom
- Description: 3/4 Basement,Full Primary,Private Primary,Main Floor 1/2 Bath,Shower Only,Upper Level Full Bath,Walk-In Shower Stall
Dining room
- Description: Eat In Kitchen,Living/Dining Room,Separate/Formal Dining Room
Heating
- Forced Air, Fireplace(s)
Cooling
- Central Air
Appliances
- Included: Dishwasher, Gas Water Heater, Microwave, Range, Refrigerator, Stainless Steel Appliance(s), Water Softener Owned, Wine Cooler
Features
- Basement: Block,Finished,Walk-Out Access
- Number of fireplaces: 2
- Fireplace features: Brick, Family Room, Gas, Living Room, Wood Burning
Interior area
- Total structure area: 3,242
- Total interior livable area: 3,242 sqft
- Finished area above ground: 2,098
- Finished area below ground: 1,030
Property
Parking
- Total spaces: 2
- Parking features: Attached, Concrete, Garage, Garage Door Opener, Insulated Garage
- Attached garage spaces: 2
- Has uncovered spaces: Yes
- Details: Garage Dimensions (22x20)
Accessibility
- Accessibility features: None
Features
- Levels: Two
- Stories: 2
- Patio & porch: Composite Decking, Deck, Patio
- Has private pool: Yes
- Pool features: Above Ground, Heated, Outdoor Pool
- Fencing: Chain Link,Partial,Wood
Lot
- Size: 10,018 sqft
- Features: Irregular Lot
Details
- Foundation area: 1144
- Parcel number: 740842015589
- Zoning description: Residential-Single Family
Construction
Type & style
- Home type: SingleFamily
- Property subtype: Single Family Residence
Materials
- Brick/Stone, Other, Vinyl Siding, Block, Brick, Concrete, Frame
- Roof: Age 8 Years or Less,Asphalt
Condition
- Age of Property: 35
- New construction: No
- Year built: 1990
Utilities & green energy
- Electric: Circuit Breakers
- Gas: Natural Gas
- Sewer: City Sewer/Connected
- Water: City Water/Connected
Community & neighborhood
Location
- Region: Rochester
- Subdivision: North Park 4th Sub
HOA & financial
HOA
- Has HOA: No
Other
Other facts
- Road surface type: Paved
Price history
| Date | Event | Price |
|---|---|---|
| 6/12/2025 | Sold | $429,000$132/sqft |
Source: | ||
| 5/27/2025 | Pending sale | $429,000$132/sqft |
Source: | ||
| 5/9/2025 | Listed for sale | $429,000-4.7%$132/sqft |
Source: | ||
| 5/8/2025 | Listing removed | $450,000$139/sqft |
Source: | ||
| 4/7/2025 | Price change | $450,000-4.1%$139/sqft |
Source: | ||
Public tax history
| Year | Property taxes | Tax assessment |
|---|---|---|
| 2025 | $5,508 +9.5% | $415,500 +6% |
| 2024 | $5,030 | $392,000 -1.8% |
| 2023 | -- | $399,300 +7.8% |
Find assessor info on the county website
Neighborhood: Northwest Rochester
Nearby schools
GreatSchools rating
- 8/10George W. Gibbs Elementary SchoolGrades: PK-5Distance: 1.1 mi
- 3/10Dakota Middle SchoolGrades: 6-8Distance: 1.2 mi
- 5/10John Marshall Senior High SchoolGrades: 8-12Distance: 4 mi
Schools provided by the listing agent
- Elementary: George Gibbs
- Middle: John Adams
- High: John Marshall
Source: NorthstarMLS as distributed by MLS GRID. This data may not be complete. We recommend contacting the local school district to confirm school assignments for this home.
Get a cash offer in 3 minutes
Find out how much your home could sell for in as little as 3 minutes with a no-obligation cash offer.
Estimated market value$443,600
Get a cash offer in 3 minutes
Find out how much your home could sell for in as little as 3 minutes with a no-obligation cash offer.
Estimated market value
$443,600

