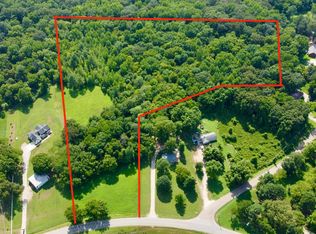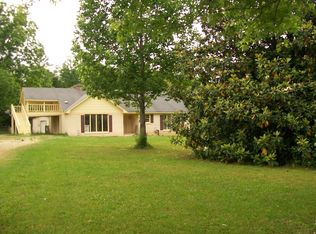Sold for $539,000 on 06/18/25
$539,000
4420 Lagrange Rd, Somerville, TN 38068
4beds
2,200sqft
Single Family Residence
Built in 2023
5 Acres Lot
$540,700 Zestimate®
$245/sqft
$2,512 Estimated rent
Home value
$540,700
$433,000 - $670,000
$2,512/mo
Zestimate® history
Loading...
Owner options
Explore your selling options
What's special
Offering 5 acres pending survey - see pictures/documents for estimated acreage - Up to 16.24 acres available @ additional price. 2023 Custom Craftsman 4BR/3BA (or 3BR/2BA on main level w/Bonus RM & 1BA up. Enjoy the wildlife from your backyard. Pond - tucked among the trees in front of home. 45X48 Pole Barn w/rustic wood wall accent, office, separate electric pole. Peaceful Setting Views from Covered Back Patio. Modern elegance, open layout, kitchen island, walk-in pantry. Luxury Vinyl Plank. Spacious Primary w/ensuite offering double sinks, soaker tub, separate shower, walk-in closet. Hidden features: spray foam insulation, tankless gas H2O heater w/safety switch, whole house generator hookup and future expandable up. Aeneas High Speed Internet Now Available. Enjoy Greenbelt benefits w/the whole 16.24 Acres @ additional purchase price. Call Listing Agent for more property details and schedule your property tour Today.
Zillow last checked: 8 hours ago
Listing updated: June 24, 2025 at 01:49pm
Listed by:
Julie G Jenkins,
REMAX Experts,
Ronald H Jenkins,
REMAX Experts
Bought with:
Aljenae Ajayi
Adaro Realty, Inc.
Source: MAAR,MLS#: 10191432
Facts & features
Interior
Bedrooms & bathrooms
- Bedrooms: 4
- Bathrooms: 3
- Full bathrooms: 3
Primary bedroom
- Features: Walk-In Closet(s), Smooth Ceiling, Carpet
- Level: First
- Area: 221
- Dimensions: 13 x 17
Bedroom 2
- Features: Walk-In Closet(s), Shared Bath, Smooth Ceiling, Carpet
- Level: First
- Area: 156
- Dimensions: 12 x 13
Bedroom 3
- Features: Walk-In Closet(s), Shared Bath, Smooth Ceiling, Carpet
- Level: First
- Area: 132
- Dimensions: 12 x 11
Bedroom 4
- Features: Walk-In Closet(s), Shared Bath, Smooth Ceiling, Carpet
- Level: Second
- Area: 330
- Dimensions: 15 x 22
Primary bathroom
- Features: Double Vanity, Separate Shower, Smooth Ceiling, Tile Floor, Full Bath
Dining room
- Area: 120
- Dimensions: 12 x 10
Kitchen
- Features: Breakfast Bar, Pantry, Kitchen Island, Washer/Dryer Connections, Kit/DR Combo
- Area: 180
- Dimensions: 12 x 15
Living room
- Features: Great Room
- Dimensions: 0 x 0
Den
- Area: 440
- Dimensions: 20 x 22
Heating
- Central, Natural Gas, Electric, Dual System, Other (See REMARKS)
Cooling
- Central Air, Dual, 220 Wiring
Appliances
- Included: Gas Water Heater, Range/Oven, Disposal, Dishwasher, Microwave
- Laundry: Laundry Room
Features
- 1 or More BR Down, Primary Down, Split Bedroom Plan, Luxury Primary Bath, Double Vanity Bath, Separate Tub & Shower, Smooth Ceiling, High Ceilings, Walk-In Closet(s), Dining Room, Den/Great Room, Kitchen, Primary Bedroom, 2nd Bedroom, 3rd Bedroom, 2 or More Baths, 4th or More Bedrooms, 1 Bath
- Flooring: Wood Laminate Floors, Part Carpet
- Windows: Double Pane Windows
- Attic: Walk-In
- Has fireplace: No
Interior area
- Total interior livable area: 2,200 sqft
Property
Parking
- Total spaces: 2
- Parking features: Driveway/Pad, More than 3 Coverd Spaces, Workshop in Garage, Garage Door Opener, Garage Faces Side
- Has garage: Yes
- Covered spaces: 2
- Has uncovered spaces: Yes
Features
- Stories: 2
- Patio & porch: Porch, Covered Patio
- Exterior features: On-Site Storage, Storage
- Pool features: None
- Waterfront features: Lake/Pond on Property
Lot
- Size: 5 Acres
- Dimensions: 5 Acres
- Features: Some Trees, Level, Other (See Remarks), Wooded Grounds
Details
- Additional structures: Storage, Workshop
- Parcel number: Parcel ID/Tax ID 117 038.05
- Other equipment: Satellite Dish
Construction
Type & style
- Home type: SingleFamily
- Architectural style: Traditional,Soft Contemporary,Ranch,Other (See Remarks)
- Property subtype: Single Family Residence
Materials
- Brick Veneer, Wood/Composition
- Foundation: Slab
- Roof: Composition Shingles
Condition
- New construction: No
- Year built: 2023
Utilities & green energy
- Sewer: Septic Tank
- Water: Well
Community & neighborhood
Security
- Security features: Smoke Detector(s)
Location
- Region: Somerville
- Subdivision: None
Other
Other facts
- Listing terms: Conventional,VA Loan,Other (See REMARKS)
Price history
| Date | Event | Price |
|---|---|---|
| 6/18/2025 | Sold | $539,000-3.7%$245/sqft |
Source: | ||
| 5/2/2025 | Pending sale | $559,900$255/sqft |
Source: | ||
| 3/7/2025 | Listed for sale | $559,900-17%$255/sqft |
Source: | ||
| 3/6/2025 | Listing removed | $674,900$307/sqft |
Source: | ||
| 1/30/2025 | Price change | $674,900-2.2%$307/sqft |
Source: | ||
Public tax history
| Year | Property taxes | Tax assessment |
|---|---|---|
| 2025 | $983 +9.6% | $105,600 +52.1% |
| 2024 | $897 +2% | $69,450 +2% |
| 2023 | $879 +126.5% | $68,075 +126.5% |
Find assessor info on the county website
Neighborhood: 38068
Nearby schools
GreatSchools rating
- 5/10La Grange Moscow Elementary SchoolGrades: PK-5Distance: 7.8 mi
- 3/10East Junior High SchoolGrades: 6-8Distance: 8.6 mi
- 3/10Fayette Ware Comprehensive High SchoolGrades: 9-12Distance: 8.7 mi

Get pre-qualified for a loan
At Zillow Home Loans, we can pre-qualify you in as little as 5 minutes with no impact to your credit score.An equal housing lender. NMLS #10287.

