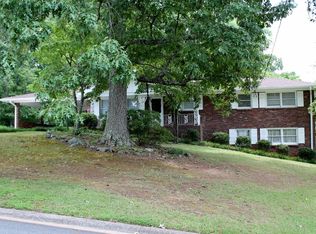COMPLETELY RENOVATED, UPDATED AND UPGRADED!!! 4 SIDED BRICK HOME WITH FULL BASEMENT AND SPARKLING IN GROUND POOL! HANDSCRAPED, BAMBOO FLOORS THROUGHOUT MAIN. BEAUTIFUL GALLEY KITCHEN WITH CUSTOM CABINETS, NEW COUNTERTOPS AND NEW STAINLESS APPLIANCES! SEPARATE DINING ROOM HAS A BRICK FIREPLACE W/GAS LOGS. MASTER ON MAIN. UPGRADED MASTER BATH. BEDROOMS HAVE NEW WINDOWS. LAUNDRY ON MAIN LEVEL. FULL BASEMENT. 2 CAR CARPROT. NICE WOODED LOT WITH SPARKLING IN GROUND POOL. A MUST SEE!!!
This property is off market, which means it's not currently listed for sale or rent on Zillow. This may be different from what's available on other websites or public sources.
