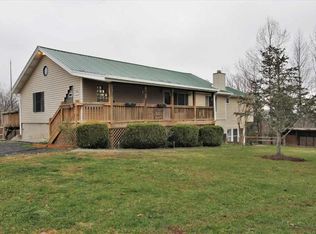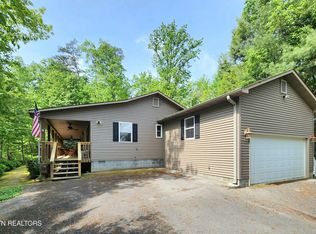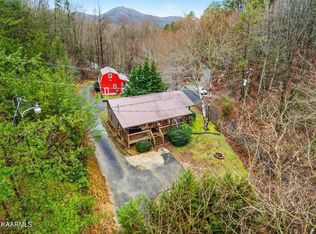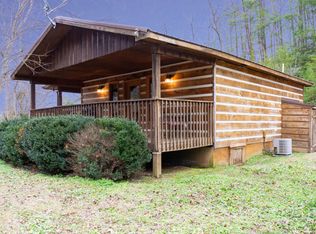GORGEOUS Mountain Views!!!! This beautiful property has 5.37 acres, a newly built 20x40 garage with RV power hook up, Small orchard with a apple, pear, peach, apricot, and cherry trees. Home offers open concept with vaulted ceiling and great rear deck for entertaining or relaxing while taking in the views. Looking for permanent home, vacation or overnight rental, this home offers opportunities. Call for your appointment today. Motivated Seller
This property is off market, which means it's not currently listed for sale or rent on Zillow. This may be different from what's available on other websites or public sources.



