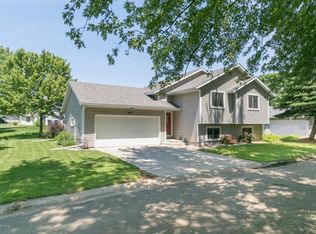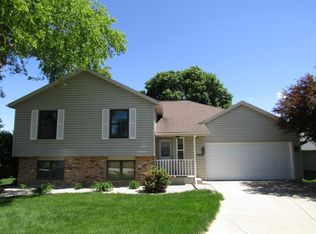Enclave Team of RE/MAX Property. Call 507-287-7755 or Visit www.enclaveteam.com for info. Beautiful curb appeal and with a location near public transit, park & ride, a neighborhood park, and convenient shopping, restaurants, and specialty boutiques, this home has lots to offer. High end Laminate plank flooring throughout the main floor will catch your eye while updated kitchen appliances and access to a private deck are great bonuses. 3 bedrooms on one level plus a lower level with 4th bed and office that's great for entertaining. Lower level access to patio and backyard fit for a garden. Enjoy being part of a cohesive neighborhood with maintained trails, on a private cul-de-sac, near plenty of amenities.
This property is off market, which means it's not currently listed for sale or rent on Zillow. This may be different from what's available on other websites or public sources.

