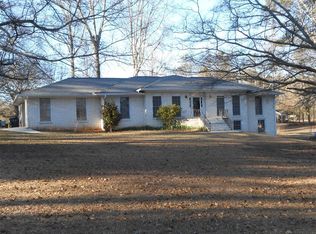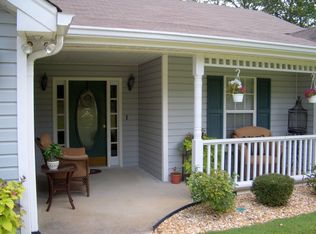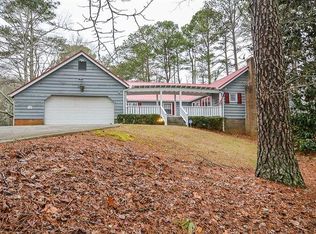Closed
$549,000
4420 Gaydon Rd SW, Powder Springs, GA 30127
4beds
--sqft
Single Family Residence
Built in 1969
2.1 Acres Lot
$493,700 Zestimate®
$--/sqft
$2,496 Estimated rent
Home value
$493,700
$434,000 - $563,000
$2,496/mo
Zestimate® history
Loading...
Owner options
Explore your selling options
What's special
Thoughtfully Renovated, this hard to find 4-sided brick ranch on a large 2.1 acre lot, offers an unbeatable location in a quite West Cobb community. This home has been completely & beautifully renovated from top to bottom with the desirable items you've been looking for, which include a newer roof & gutters, electrical, plumbing, hardwood flooring, all new tiled kitchen with ample storage in new cabinetry, awesome island boasting upscale granite top, granite tops in all baths, beautiful lighting, laundry/ mud rm, beautifully tiled bathrooms and More! Conveniently adjacent to kitchen, the large laundry/mud rm which eliminates the need of carrying laundry up and down stairs! Downstairs in full basement you will find a terrace level apartment with separate entrance/exit for privacy, including kitchen/ dining area, living rm, bathroom and bedroom. All appliances stay! This huge lot has plenty of room to expand for a pool, detached garage or sports court! Centrally located in desirable Powder Springs area near schools, parks, shopping and only a 13 mile strait shot to Truist Park & The Battery!
Zillow last checked: 8 hours ago
Listing updated: August 29, 2024 at 12:24pm
Listed by:
Kathy Brock 770-714-2896,
RE/MAX Pure
Bought with:
Karina Camp, 396675
Dorsey Alston, Realtors
Source: GAMLS,MLS#: 10316697
Facts & features
Interior
Bedrooms & bathrooms
- Bedrooms: 4
- Bathrooms: 3
- Full bathrooms: 3
- Main level bathrooms: 2
- Main level bedrooms: 3
Dining room
- Features: Separate Room
Kitchen
- Features: Breakfast Area, Breakfast Room, Kitchen Island, Solid Surface Counters
Heating
- Central, Forced Air, Natural Gas
Cooling
- Central Air, Electric
Appliances
- Included: Dishwasher, Dryer, Microwave, Refrigerator, Washer
- Laundry: Mud Room
Features
- Double Vanity, Master On Main Level
- Flooring: Carpet, Hardwood, Tile
- Windows: Double Pane Windows
- Basement: Bath Finished,Exterior Entry,Full,Interior Entry
- Number of fireplaces: 1
- Fireplace features: Family Room
- Common walls with other units/homes: No Common Walls
Interior area
- Total structure area: 0
- Finished area above ground: 0
- Finished area below ground: 0
Property
Parking
- Parking features: Attached, Garage, Kitchen Level, Side/Rear Entrance
- Has attached garage: Yes
Features
- Levels: One
- Stories: 1
- Body of water: None
Lot
- Size: 2.10 Acres
- Features: Level
- Residential vegetation: Grassed
Details
- Parcel number: 19050500130
Construction
Type & style
- Home type: SingleFamily
- Architectural style: Brick 4 Side,Ranch,Traditional
- Property subtype: Single Family Residence
Materials
- Brick
- Foundation: Block
- Roof: Composition
Condition
- Updated/Remodeled
- New construction: No
- Year built: 1969
Details
- Warranty included: Yes
Utilities & green energy
- Sewer: Septic Tank
- Water: Public
- Utilities for property: Cable Available, Electricity Available, Natural Gas Available, Phone Available, Water Available
Community & neighborhood
Security
- Security features: Security System, Smoke Detector(s)
Community
- Community features: Sidewalks, Walk To Schools, Near Shopping
Location
- Region: Powder Springs
- Subdivision: Cherylynn Valley
HOA & financial
HOA
- Has HOA: No
- Services included: None
Other
Other facts
- Listing agreement: Exclusive Right To Sell
Price history
| Date | Event | Price |
|---|---|---|
| 8/28/2024 | Sold | $549,000 |
Source: | ||
| 8/7/2024 | Pending sale | $549,000 |
Source: | ||
| 8/1/2024 | Contingent | $549,000 |
Source: | ||
| 7/8/2024 | Price change | $549,000-3.5% |
Source: | ||
| 6/26/2024 | Listed for sale | $569,000 |
Source: | ||
Public tax history
Tax history is unavailable.
Neighborhood: 30127
Nearby schools
GreatSchools rating
- 8/10Varner Elementary SchoolGrades: PK-5Distance: 0.6 mi
- 5/10Tapp Middle SchoolGrades: 6-8Distance: 1.7 mi
- 5/10Mceachern High SchoolGrades: 9-12Distance: 0.4 mi
Schools provided by the listing agent
- Elementary: Varner
- Middle: Tapp
- High: Mceachern
Source: GAMLS. This data may not be complete. We recommend contacting the local school district to confirm school assignments for this home.
Get a cash offer in 3 minutes
Find out how much your home could sell for in as little as 3 minutes with a no-obligation cash offer.
Estimated market value
$493,700


