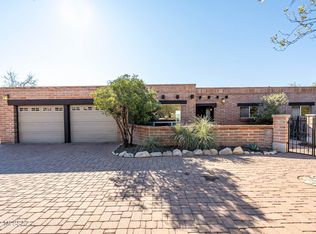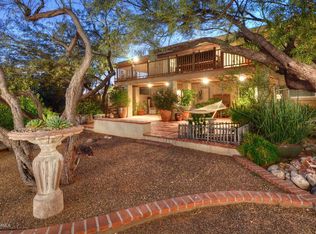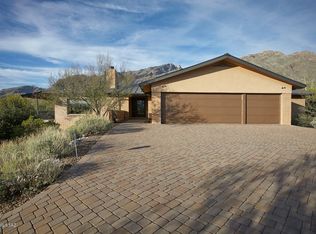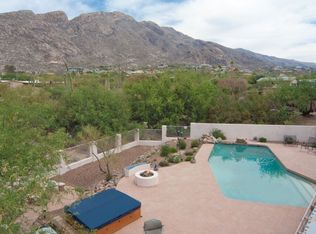Sold for $914,500 on 05/09/24
$914,500
4420 E Havasu Rd, Tucson, AZ 85718
3beds
2,480sqft
Single Family Residence
Built in 1988
0.96 Acres Lot
$943,700 Zestimate®
$369/sqft
$3,508 Estimated rent
Home value
$943,700
$878,000 - $1.03M
$3,508/mo
Zestimate® history
Loading...
Owner options
Explore your selling options
What's special
!!!! BREATHTAKING VIEWS !!!!Welcome to this 3bd/2ba split floor plan open concept home, located in the sought after Coronado Hills Estates. Just shy of an acre, providing lots of privacy, this home is full of the quintessential Tucson charm. Floating brick floors, beautiful open kitchen, granite counters, island gas cooktop, stainless steel appliances. Custom gas fireplace, formal dining with private patio! Large master suite, includes; wood floors, plantation shutters, sitting area and updated ensuite. Master closet also gives private access to the third car garage. This desert oasis features etched block construction, high ceilings, large wall of windows for both city and mountain views. Resort style backyard includes large patio, negative edge pool and an outside shower for your convenience.
Come see this perfect home!
Zillow last checked: 8 hours ago
Listing updated: December 24, 2024 at 01:06pm
Listed by:
Elizabeth A Brown 520-833-0695,
Realty One Group Integrity
Bought with:
Christian Lemmer
Engel & Volkers Gilbert
Source: MLS of Southern Arizona,MLS#: 22409954
Facts & features
Interior
Bedrooms & bathrooms
- Bedrooms: 3
- Bathrooms: 2
- Full bathrooms: 2
Primary bathroom
- Features: Double Vanity, Shower Only
Dining room
- Features: Breakfast Bar, Formal Dining Room
Kitchen
- Description: Countertops: Granite
Heating
- Forced Air, Natural Gas
Cooling
- Ceiling Fans, Dual, Heat Pump, Zoned
Appliances
- Included: Dishwasher, Disposal, Electric Oven, Gas Cooktop, Microwave, Refrigerator, Dryer, Washer, Water Heater: Natural Gas, Appliance Color: Stainless
- Laundry: Laundry Room
Features
- Ceiling Fan(s), Split Bedroom Plan, High Speed Internet, Smart Thermostat, Great Room, Interior Steps
- Flooring: Wood, Brick, Saltillo Tile
- Windows: Window Covering: Stay
- Has basement: No
- Number of fireplaces: 1
- Fireplace features: Bee Hive, Living Room
Interior area
- Total structure area: 2,480
- Total interior livable area: 2,480 sqft
Property
Parking
- Total spaces: 3
- Parking features: No RV Parking, Attached, Garage Door Opener, Concrete
- Attached garage spaces: 3
- Has uncovered spaces: Yes
- Details: RV Parking: None
Accessibility
- Accessibility features: None
Features
- Levels: One
- Stories: 1
- Patio & porch: Covered
- Has private pool: Yes
- Pool features: Conventional
- Spa features: None
- Fencing: Stucco Finish,Wrought Iron
- Has view: Yes
- View description: City, Mountain(s), Sunset
Lot
- Size: 0.96 Acres
- Features: Adjacent to Wash, Subdivided, Landscape - Front: Desert Plantings, Low Care, Vegetable Garden, Landscape - Front (Other): Multiple Planters, Landscape - Rear: Desert Plantings
Details
- Parcel number: 109051920
- Zoning: CR1
- Special conditions: Standard
Construction
Type & style
- Home type: SingleFamily
- Architectural style: Contemporary
- Property subtype: Single Family Residence
Materials
- Concrete Block, Frame - Stucco
- Roof: Built-Up
Condition
- Existing
- New construction: No
- Year built: 1988
Utilities & green energy
- Electric: Tep
- Gas: Natural
- Water: Public
- Utilities for property: Cable Connected, Sewer Connected
Community & neighborhood
Security
- Security features: Carbon Monoxide Detector(s), Smoke Detector(s)
Community
- Community features: Historic, None
Location
- Region: Tucson
- Subdivision: Coronado Foothills Estates
HOA & financial
HOA
- Has HOA: Yes
- HOA fee: $10 monthly
- Association name: CFHA
- Association phone: 520-256-7846
Other
Other facts
- Listing terms: Cash,Conventional
- Ownership: Fee (Simple)
- Ownership type: Sole Proprietor
- Road surface type: Paved
Price history
| Date | Event | Price |
|---|---|---|
| 5/10/2024 | Pending sale | $848,500-7.2%$342/sqft |
Source: | ||
| 5/9/2024 | Sold | $914,500+7.8%$369/sqft |
Source: | ||
| 4/22/2024 | Contingent | $848,500$342/sqft |
Source: | ||
| 4/20/2024 | Listed for sale | $848,500+76.8%$342/sqft |
Source: | ||
| 9/15/2016 | Sold | $480,000-4%$194/sqft |
Source: | ||
Public tax history
| Year | Property taxes | Tax assessment |
|---|---|---|
| 2025 | $4,909 +3.5% | $61,803 -1.3% |
| 2024 | $4,741 +4.7% | $62,593 +20.5% |
| 2023 | $4,530 -0.9% | $51,929 +12.3% |
Find assessor info on the county website
Neighborhood: Catalina Foothills
Nearby schools
GreatSchools rating
- 10/10Sunrise Drive Elementary SchoolGrades: K-5Distance: 1.6 mi
- 8/10Orange Grove Middle SchoolGrades: 6-8Distance: 2.6 mi
- 9/10Catalina Foothills High SchoolGrades: 9-12Distance: 1.6 mi
Schools provided by the listing agent
- Elementary: Sunrise Drive
- Middle: Orange Grove
- High: Catalina Fthls
- District: Catalina Foothills
Source: MLS of Southern Arizona. This data may not be complete. We recommend contacting the local school district to confirm school assignments for this home.
Get a cash offer in 3 minutes
Find out how much your home could sell for in as little as 3 minutes with a no-obligation cash offer.
Estimated market value
$943,700
Get a cash offer in 3 minutes
Find out how much your home could sell for in as little as 3 minutes with a no-obligation cash offer.
Estimated market value
$943,700



