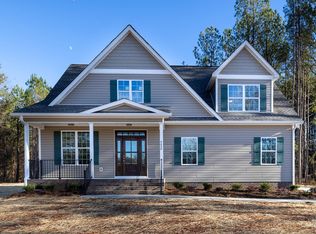Closed
$449,750
4420 Culp Rd, Edgemoor, SC 29712
4beds
1,874sqft
Single Family Residence
Built in 2023
2.11 Acres Lot
$470,200 Zestimate®
$240/sqft
$2,599 Estimated rent
Home value
$470,200
$447,000 - $494,000
$2,599/mo
Zestimate® history
Loading...
Owner options
Explore your selling options
What's special
4 Bedroom with Bonus Room & 2.5 Bath NEW CONSTRUCTION home on 2.1 acres in Edgemoor! NO HOA! This newly constructed home features the primary bedroom on the main level and bedrooms 2, 3, 4 and bonus room along with a bath on the upper level. Primary bath with tiled walk-in shower and water closet. Attached front-load garage, covered front porch, and raised deck overlooking the large back yard off the family room! Interior features LVT flooring in the main area, carpet in the bedrooms and tile in the primary bath and upper full bath. Spacious kitchen with plenty of storage, pantry, stainless appliances and granite countertops. Laundry room with cabinets conveniently located on the main level. Formal Dining room with chair-rail and crown molding. Plenty of natural light and fantastic views from the open living area! This beautiful home is surrounded by like-in-kind properties with large lots. The lot is spacious and surrounded by large hardwoods and pines. Great location to I-77!
Zillow last checked: 8 hours ago
Listing updated: August 16, 2023 at 03:59pm
Listing Provided by:
Tim Helline timhelline@gmail.com,
Carolina Farms & Estates, LLC
Bought with:
Cookie Chapman
Coldwell Banker Realty
Source: Canopy MLS as distributed by MLS GRID,MLS#: 4036155
Facts & features
Interior
Bedrooms & bathrooms
- Bedrooms: 4
- Bathrooms: 3
- Full bathrooms: 2
- 1/2 bathrooms: 1
- Main level bedrooms: 1
Primary bedroom
- Features: Ceiling Fan(s), Tray Ceiling(s)
- Level: Main
- Area: 208 Square Feet
- Dimensions: 13' 0" X 16' 0"
Bedroom s
- Level: Upper
Bedroom s
- Level: Upper
Bedroom s
- Level: Upper
Bathroom full
- Features: Walk-In Closet(s)
- Level: Main
Bathroom half
- Level: Main
Bathroom full
- Level: Upper
Bonus room
- Level: Upper
Breakfast
- Level: Main
- Area: 99.89 Square Feet
- Dimensions: 10' 4" X 9' 8"
Dining room
- Level: Main
- Area: 143 Square Feet
- Dimensions: 11' 0" X 13' 0"
Kitchen
- Features: Walk-In Pantry
- Level: Main
- Area: 108 Square Feet
- Dimensions: 9' 0" X 12' 0"
Heating
- Electric
Cooling
- Central Air
Appliances
- Included: Dishwasher, Electric Range, Electric Water Heater, Microwave
- Laundry: Electric Dryer Hookup, Laundry Room, Main Level, Washer Hookup
Features
- Has basement: No
Interior area
- Total structure area: 1,874
- Total interior livable area: 1,874 sqft
- Finished area above ground: 1,874
- Finished area below ground: 0
Property
Parking
- Parking features: Attached Garage, Garage Door Opener, Garage on Main Level
- Has attached garage: Yes
Features
- Levels: Two
- Stories: 2
Lot
- Size: 2.10 Acres
- Dimensions: 186 x 493 x 274 x 502
- Features: Cleared, Level, Private
Details
- Parcel number: 1330000350000
- Zoning: R-2
- Special conditions: Standard
Construction
Type & style
- Home type: SingleFamily
- Property subtype: Single Family Residence
Materials
- Vinyl
- Foundation: Crawl Space
- Roof: Shingle
Condition
- New construction: Yes
- Year built: 2023
Utilities & green energy
- Sewer: Septic Installed
- Water: Well
Community & neighborhood
Location
- Region: Edgemoor
- Subdivision: None
Other
Other facts
- Listing terms: Cash,Conventional,FHA,VA Loan
- Road surface type: Concrete, Gravel
Price history
| Date | Event | Price |
|---|---|---|
| 7/12/2023 | Sold | $449,750$240/sqft |
Source: | ||
| 5/31/2023 | Listed for sale | $449,750$240/sqft |
Source: | ||
Public tax history
| Year | Property taxes | Tax assessment |
|---|---|---|
| 2024 | $3,640 +436.2% | $17,270 +1051.3% |
| 2023 | $679 +3.6% | $1,500 |
| 2022 | $655 | $1,500 |
Find assessor info on the county website
Neighborhood: 29712
Nearby schools
GreatSchools rating
- 4/10Lewisville Elementary SchoolGrades: PK-4Distance: 3.6 mi
- 6/10Lewisville Middle SchoolGrades: 5-8Distance: 3.9 mi
- 5/10Lewisville High SchoolGrades: 9-12Distance: 3.8 mi
Get a cash offer in 3 minutes
Find out how much your home could sell for in as little as 3 minutes with a no-obligation cash offer.
Estimated market value
$470,200
Get a cash offer in 3 minutes
Find out how much your home could sell for in as little as 3 minutes with a no-obligation cash offer.
Estimated market value
$470,200
