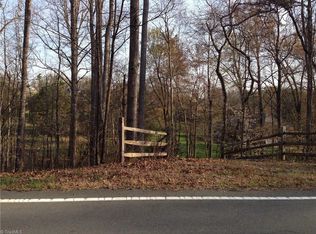Sold for $610,000
$610,000
4420 Cotswold Rd, Pfafftown, NC 27040
3beds
3,330sqft
Stick/Site Built, Residential, Single Family Residence
Built in 2002
1.1 Acres Lot
$623,600 Zestimate®
$--/sqft
$2,801 Estimated rent
Home value
$623,600
$567,000 - $686,000
$2,801/mo
Zestimate® history
Loading...
Owner options
Explore your selling options
What's special
Welcome Home! This gorgeous brick home is located in popular Pfafftown! Perfectly situated on over 1acre & surrounded by picturesque landscapes. Step inside & you're greeted by warm hardwood floors, leading through inviting interiors. A spacious split-bedroom layout encompasses 3Bedrooms, 3 full baths & 2 half baths, plus UL office & bonus & LL rec rm! The heart of the home is the kitchen, featuring granite countertops & living room, with a warm gas fireplace & soaring ceiling! The primary suite boasts a walk-in shower,dual sinks,vanity,lighted mirrors & heated towel rack, adding luxurious touches to daily routines. A tranquil sunroom & lighted deck invite daily relaxation. 4 garage spaces, complete w/EV charger. Rest assured-recent HVAC replacement! Whether hosting gatherings or enjoying quiet moments, there’s a perfect blend of comfort & sophistication. *Ask about exceptional savings on utility bills through solar panels!* Schedule a private showing today! This home won’t last long!
Zillow last checked: 8 hours ago
Listing updated: September 17, 2024 at 01:01pm
Listed by:
James W. Patella 336-682-1799,
Howard Hanna Allen Tate - Winston Salem,
Lindsay Brandon 336-813-5256,
Howard Hanna Allen Tate - Winston Salem
Bought with:
Cathy Richardson, 280742
Berkshire Hathaway HomeServices Carolinas Realty
Source: Triad MLS,MLS#: 1151512 Originating MLS: Winston-Salem
Originating MLS: Winston-Salem
Facts & features
Interior
Bedrooms & bathrooms
- Bedrooms: 3
- Bathrooms: 5
- Full bathrooms: 3
- 1/2 bathrooms: 2
- Main level bathrooms: 3
Primary bedroom
- Level: Main
- Dimensions: 17 x 13
Bedroom 2
- Level: Main
- Dimensions: 14.5 x 12.17
Bedroom 3
- Level: Main
- Dimensions: 12.17 x 12.08
Bonus room
- Level: Second
- Dimensions: 15.67 x 15.5
Breakfast
- Level: Main
- Dimensions: 12 x 10.58
Dining room
- Level: Main
- Dimensions: 13.25 x 11.5
Kitchen
- Level: Main
- Dimensions: 15.08 x 13.25
Laundry
- Level: Main
- Dimensions: 5.58 x 4.83
Living room
- Level: Main
- Dimensions: 25.67 x 16
Office
- Level: Second
- Dimensions: 13.58 x 12
Recreation room
- Level: Basement
- Dimensions: 37 x 12.5
Sunroom
- Level: Main
- Dimensions: 16 x 12
Heating
- Heat Pump, Electric, Solar
Cooling
- Central Air
Appliances
- Included: Microwave, Dishwasher, Free-Standing Range, Electric Water Heater
- Laundry: Dryer Connection, Main Level, Washer Hookup
Features
- Ceiling Fan(s), Dead Bolt(s), Pantry, Solid Surface Counter, Vaulted Ceiling(s)
- Flooring: Carpet, Tile, Vinyl, Wood
- Basement: Partially Finished, Basement
- Attic: Walk-In
- Number of fireplaces: 1
- Fireplace features: Gas Log, Living Room
Interior area
- Total structure area: 3,330
- Total interior livable area: 3,330 sqft
- Finished area above ground: 2,795
- Finished area below ground: 535
Property
Parking
- Total spaces: 4
- Parking features: Garage, Driveway, Attached, Basement, Garage Faces Front
- Attached garage spaces: 4
- Has uncovered spaces: Yes
Features
- Levels: One
- Stories: 1
- Patio & porch: Porch
- Pool features: None
- Waterfront features: Creek
Lot
- Size: 1.10 Acres
- Features: Cleared
Details
- Parcel number: 5898159244
- Zoning: RS30
- Special conditions: Owner Sale
Construction
Type & style
- Home type: SingleFamily
- Architectural style: Transitional
- Property subtype: Stick/Site Built, Residential, Single Family Residence
Materials
- Brick
Condition
- Year built: 2002
Utilities & green energy
- Sewer: Septic Tank
- Water: Public
Community & neighborhood
Security
- Security features: Smoke Detector(s)
Location
- Region: Pfafftown
- Subdivision: Telfair
Other
Other facts
- Listing agreement: Exclusive Right To Sell
Price history
| Date | Event | Price |
|---|---|---|
| 9/17/2024 | Sold | $610,000+4.3% |
Source: | ||
| 8/10/2024 | Pending sale | $585,000 |
Source: | ||
| 8/7/2024 | Listed for sale | $585,000 |
Source: | ||
Public tax history
| Year | Property taxes | Tax assessment |
|---|---|---|
| 2025 | $3,549 +8.3% | $559,700 +36% |
| 2024 | $3,278 +2.6% | $411,500 |
| 2023 | $3,196 | $411,500 |
Find assessor info on the county website
Neighborhood: 27040
Nearby schools
GreatSchools rating
- 8/10Old Richmond ElementaryGrades: PK-5Distance: 2.2 mi
- 1/10Northwest MiddleGrades: 6-8Distance: 4.3 mi
- 9/10Reagan High SchoolGrades: 9-12Distance: 1 mi
Schools provided by the listing agent
- Elementary: Old Richmond
- Middle: Northwest
- High: Reagan
Source: Triad MLS. This data may not be complete. We recommend contacting the local school district to confirm school assignments for this home.
Get a cash offer in 3 minutes
Find out how much your home could sell for in as little as 3 minutes with a no-obligation cash offer.
Estimated market value
$623,600
