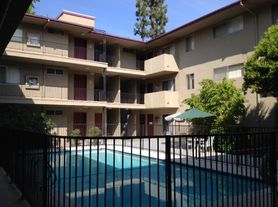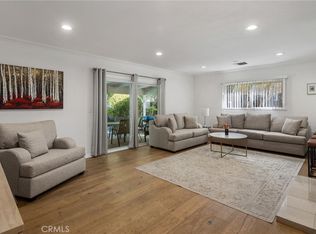Now available for lease, this exquisite 4-bedroom, 3-bathroom well maintained home welcomes you with a spacious family room featuring a cozy fireplace and floor-to-ceiling windows that fill the space with natural light and highlight the stunning tile floors. The first-floor master suite offers double entry doors that open to a breathtaking backyard, complete with a luxurious ensuite featuring his-and-hers sinks, a vanity area, marble tile, walk-in shower, and a bathtub perfectly positioned to take in the mesmerizing views. The home flows seamlessly into a formal living and dining area with a second fireplace and built-in bar, perfect for entertaining, along with a convenient half bath. The chef's kitchen boasts extensive cabinetry, a central island with built-in refrigerator, dishwasher, stove, range hood, and double ovens. Upstairs are three spacious bedrooms with ample closet space and an updated bathroom featuring a double vanity, walk-in shower, and bathtub in bright, inviting tones. The expansive backyard is a private oasis with towering pine trees, lush landscaping, a sparkling pool, two gazebos, and a high-end built-in BBQ station with dual grills and refrigerator. Recent upgrades include a new roof, new front yard turf, and new AC. Both front and back yards feature artificial turf and elegant stone pavers for year-round low-maintenance beauty. Located in a desirable neighborhood close to shopping, dining, and entertainment, this property is more than a home it's a lifestyle.
House for rent
$9,750/mo
4420 Conchita Way, Tarzana, CA 91356
4beds
2,574sqft
Price may not include required fees and charges.
Singlefamily
Available Sat Nov 1 2025
Cats, dogs OK
Central air
In unit laundry
2 Attached garage spaces parking
Central, fireplace
What's special
Sparkling poolCozy fireplaceSecond fireplaceTowering pine treesExpansive backyardCentral islandBreathtaking backyard
- 6 days |
- -- |
- -- |
Travel times
Looking to buy when your lease ends?
Consider a first-time homebuyer savings account designed to grow your down payment with up to a 6% match & 3.83% APY.
Facts & features
Interior
Bedrooms & bathrooms
- Bedrooms: 4
- Bathrooms: 3
- Full bathrooms: 3
Heating
- Central, Fireplace
Cooling
- Central Air
Appliances
- Included: Dishwasher, Double Oven, Dryer, Oven, Range, Refrigerator, Washer
- Laundry: In Unit
Features
- Bar, Bedroom on Main Level, Recessed Lighting, Storage, Sunken Living Room, Walk-In Closet(s)
- Flooring: Tile, Wood
- Has fireplace: Yes
Interior area
- Total interior livable area: 2,574 sqft
Property
Parking
- Total spaces: 2
- Parking features: Attached, Covered
- Has attached garage: Yes
- Details: Contact manager
Features
- Stories: 2
- Exterior features: 0-1 Unit/Acre, Bar, Bedroom, Bedroom on Main Level, Biking, Family Room, Flooring: Wood, Gardener included in rent, Heating system: Central, Hiking, Kitchen, Laundry, Living Room, Lot Features: 0-1 Unit/Acre, Park, Pet Park, Primary Bedroom, Private, Recessed Lighting, Storage, Suburban, Sunken Living Room, View Type: Panoramic, View Type: Trees/Woods, View Type: Valley, Walk-In Closet(s)
- Has private pool: Yes
Details
- Parcel number: 2178030018
Construction
Type & style
- Home type: SingleFamily
- Property subtype: SingleFamily
Condition
- Year built: 1963
Community & HOA
HOA
- Amenities included: Pool
Location
- Region: Tarzana
Financial & listing details
- Lease term: 12 Months
Price history
| Date | Event | Price |
|---|---|---|
| 10/13/2025 | Listed for rent | $9,750$4/sqft |
Source: CRMLS #SR25238457 | ||
| 8/4/2025 | Listing removed | $1,895,000-5.3%$736/sqft |
Source: | ||
| 6/23/2025 | Listed for sale | $2,000,000$777/sqft |
Source: | ||

