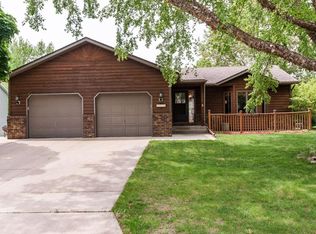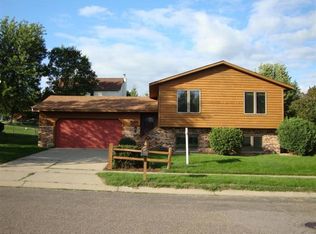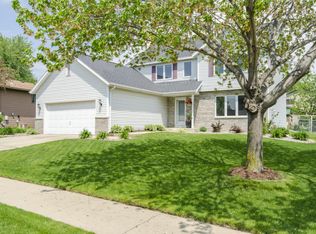Closed
$370,000
4420 Cambridge Ln NW, Rochester, MN 55901
4beds
3,146sqft
Single Family Residence
Built in 1991
10,018.8 Square Feet Lot
$388,600 Zestimate®
$118/sqft
$2,860 Estimated rent
Home value
$388,600
$354,000 - $427,000
$2,860/mo
Zestimate® history
Loading...
Owner options
Explore your selling options
What's special
North Park 2-story, attached garage and fully-finished walk-out basement. Rear deck extends from dining area and is updated and maintenance-free. 4 good-sized upper bedrooms, including primary suite with private bath. Main floor has formal and informal dining rooms and formal and informal family rooms; informal family room features wood-burning fireplace! Large basement great room with decorative wooden ceilings and wet bar. Extra concrete pad on the garage side, full set of gutter-guards keep the gutters debris-free, rear patio adds entertaining space. This home is move-in ready and in a cul-de-sac location!
Zillow last checked: 8 hours ago
Listing updated: October 02, 2025 at 10:37pm
Listed by:
Chad Carpenter 507-259-6250,
Elcor Realty of Rochester Inc.
Bought with:
Kris Lindahl Real Estate
Source: NorthstarMLS as distributed by MLS GRID,MLS#: 6555231
Facts & features
Interior
Bedrooms & bathrooms
- Bedrooms: 4
- Bathrooms: 4
- Full bathrooms: 2
- 3/4 bathrooms: 1
- 1/2 bathrooms: 1
Bedroom 1
- Level: Upper
Bedroom 2
- Level: Upper
Bedroom 3
- Level: Upper
Bedroom 4
- Level: Upper
Primary bathroom
- Level: Upper
Bathroom
- Level: Main
Bathroom
- Level: Upper
Bathroom
- Level: Lower
Dining room
- Level: Main
Family room
- Level: Main
Family room
- Level: Lower
Kitchen
- Level: Main
Laundry
- Level: Lower
Living room
- Level: Main
Heating
- Forced Air
Cooling
- Central Air
Appliances
- Included: Dishwasher, Dryer, Microwave, Range, Refrigerator, Washer, Water Softener Owned
Features
- Basement: Finished,Walk-Out Access
- Number of fireplaces: 1
Interior area
- Total structure area: 3,146
- Total interior livable area: 3,146 sqft
- Finished area above ground: 2,050
- Finished area below ground: 986
Property
Parking
- Total spaces: 2
- Parking features: Attached, Concrete
- Attached garage spaces: 2
Accessibility
- Accessibility features: None
Features
- Levels: Two
- Stories: 2
- Patio & porch: Deck, Patio
- Fencing: None
Lot
- Size: 10,018 sqft
- Dimensions: 100 x 119
Details
- Foundation area: 1114
- Parcel number: 740834015564
- Zoning description: Residential-Single Family
Construction
Type & style
- Home type: SingleFamily
- Property subtype: Single Family Residence
Materials
- Vinyl Siding, Block
Condition
- Age of Property: 34
- New construction: No
- Year built: 1991
Utilities & green energy
- Gas: Natural Gas
- Sewer: City Sewer/Connected
- Water: City Water - In Street
Community & neighborhood
Location
- Region: Rochester
- Subdivision: North Park 4th Sub
HOA & financial
HOA
- Has HOA: No
Price history
| Date | Event | Price |
|---|---|---|
| 10/2/2024 | Sold | $370,000-2.1%$118/sqft |
Source: | ||
| 8/29/2024 | Pending sale | $377,900$120/sqft |
Source: | ||
| 7/25/2024 | Price change | $377,900-5.4%$120/sqft |
Source: | ||
| 6/19/2024 | Listed for sale | $399,500+99.8%$127/sqft |
Source: | ||
| 3/15/2012 | Sold | $200,000-2.4%$64/sqft |
Source: | ||
Public tax history
| Year | Property taxes | Tax assessment |
|---|---|---|
| 2025 | $5,082 +9.5% | $396,700 +9.9% |
| 2024 | $4,642 | $361,000 -1.9% |
| 2023 | -- | $368,100 +5% |
Find assessor info on the county website
Neighborhood: Northwest Rochester
Nearby schools
GreatSchools rating
- 8/10George W. Gibbs Elementary SchoolGrades: PK-5Distance: 1 mi
- 3/10Dakota Middle SchoolGrades: 6-8Distance: 1.2 mi
- 5/10John Marshall Senior High SchoolGrades: 8-12Distance: 4 mi
Schools provided by the listing agent
- Elementary: George Gibbs
- Middle: Dakota
- High: John Marshall
Source: NorthstarMLS as distributed by MLS GRID. This data may not be complete. We recommend contacting the local school district to confirm school assignments for this home.
Get a cash offer in 3 minutes
Find out how much your home could sell for in as little as 3 minutes with a no-obligation cash offer.
Estimated market value$388,600
Get a cash offer in 3 minutes
Find out how much your home could sell for in as little as 3 minutes with a no-obligation cash offer.
Estimated market value
$388,600


