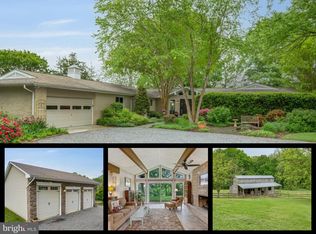Sold for $835,000 on 05/16/25
$835,000
4420 Buttonbush Ln, Huntingtown, MD 20639
5beds
3,244sqft
Single Family Residence
Built in 2019
1.11 Acres Lot
$836,700 Zestimate®
$257/sqft
$3,728 Estimated rent
Home value
$836,700
$761,000 - $920,000
$3,728/mo
Zestimate® history
Loading...
Owner options
Explore your selling options
What's special
This stunning QBHI ENERGY STAR home sits on a quiet drive that backs to open space. The sought after Twin Ponds neighborhood boasts two ponds, a paved walking path, and a rec area featuring a basketball/pickleball court. Home features include a 2 car sideload garage, Grand kitchen, upgraded Island and 4' arch window over the kitchen farm sink, granite countertops, LG appliances, pendant lights, and a breakfast area that opens up to the family room with a stone gas fireplace. The main level offers a full bath that leads to the hallway and to a main level bedroom /study with a closet. Upgraded laminate flooring with an oak staircase that leads upstairs to a large owner's suite with a tray ceiling, crown molding plus a HUGE walk-in closet! The owner’s bath has separate vanities, a pedestal tub and QBHI's signature Deluxe Shower. The upstairs also has 3 additional spacious bedrooms, one with its own full bath and walk-in closet, plus the laundry room is on this level for added convenience. Relax on the back patio enjoying the spectacular sunsets in your private back yard. Additional added options are gas backup heat, 2' extension, 6' windows, 12' driveway, an insulated garage with oversized 9x8 garage doors, recessed lighting, mirror trim, Kohler toilets, Moen faucets, and so much more. Do not miss your opportunity to purchase this home. Call for a private showing today!
Zillow last checked: 8 hours ago
Listing updated: May 16, 2025 at 10:24am
Listed by:
KADIE Gertz 240-299-9761,
RE/MAX One
Bought with:
Debbie Friedrich, 0648195
Berkshire Hathaway HomeServices PenFed Realty
Source: Bright MLS,MLS#: MDCA2020032
Facts & features
Interior
Bedrooms & bathrooms
- Bedrooms: 5
- Bathrooms: 4
- Full bathrooms: 4
- Main level bathrooms: 1
- Main level bedrooms: 1
Basement
- Level: Lower
Dining room
- Level: Main
Family room
- Level: Main
Kitchen
- Level: Main
Laundry
- Level: Upper
Living room
- Level: Main
Study
- Level: Main
Heating
- ENERGY STAR Qualified Equipment, Heat Pump, Electric, Propane
Cooling
- ENERGY STAR Qualified Equipment, Electric
Appliances
- Included: Cooktop, Dishwasher, Disposal, Energy Efficient Appliances, Exhaust Fan, Ice Maker, Oven, Tankless Water Heater
- Laundry: Laundry Room
Features
- Windows: Energy Efficient
- Basement: Interior Entry,Exterior Entry,Rear Entrance,Rough Bath Plumb,Sump Pump
- Number of fireplaces: 1
Interior area
- Total structure area: 4,698
- Total interior livable area: 3,244 sqft
- Finished area above ground: 3,244
- Finished area below ground: 0
Property
Parking
- Total spaces: 2
- Parking features: Garage Faces Side, Garage Door Opener, Attached, Driveway
- Attached garage spaces: 2
- Has uncovered spaces: Yes
Accessibility
- Accessibility features: None
Features
- Levels: Three
- Stories: 3
- Pool features: None
Lot
- Size: 1.11 Acres
Details
- Additional structures: Above Grade, Below Grade
- Parcel number: 0502253270
- Zoning: RUR
- Special conditions: Standard
Construction
Type & style
- Home type: SingleFamily
- Architectural style: Colonial
- Property subtype: Single Family Residence
Materials
- Vinyl Siding, Brick
- Foundation: Passive Radon Mitigation
Condition
- New construction: No
- Year built: 2019
Details
- Builder name: Quality Built Homes, Inc
Utilities & green energy
- Sewer: Perc Approved Septic
- Water: Well
Community & neighborhood
Location
- Region: Huntingtown
- Subdivision: Twin Ponds
HOA & financial
HOA
- Has HOA: Yes
- HOA fee: $500 annually
Other
Other facts
- Listing agreement: Exclusive Right To Sell
- Ownership: Fee Simple
Price history
| Date | Event | Price |
|---|---|---|
| 5/16/2025 | Sold | $835,000-1.8%$257/sqft |
Source: | ||
| 4/1/2025 | Contingent | $849,900$262/sqft |
Source: | ||
| 3/18/2025 | Listed for sale | $849,900+129.7%$262/sqft |
Source: | ||
| 12/9/2019 | Sold | $370,000$114/sqft |
Source: Public Record | ||
Public tax history
| Year | Property taxes | Tax assessment |
|---|---|---|
| 2025 | $6,944 +6.2% | $643,567 +6.2% |
| 2024 | $6,537 +6.1% | $605,800 +2.2% |
| 2023 | $6,158 +2.3% | $592,700 -2.2% |
Find assessor info on the county website
Neighborhood: 20639
Nearby schools
GreatSchools rating
- 7/10Plum Point Elementary SchoolGrades: K-5Distance: 2 mi
- 7/10Plum Point Middle SchoolGrades: 6-8Distance: 2 mi
- 8/10Huntingtown High SchoolGrades: 9-12Distance: 0.9 mi
Schools provided by the listing agent
- Elementary: Plum Point
- Middle: Plum Point
- High: Huntingtown
- District: Calvert County Public Schools
Source: Bright MLS. This data may not be complete. We recommend contacting the local school district to confirm school assignments for this home.

Get pre-qualified for a loan
At Zillow Home Loans, we can pre-qualify you in as little as 5 minutes with no impact to your credit score.An equal housing lender. NMLS #10287.
Sell for more on Zillow
Get a free Zillow Showcase℠ listing and you could sell for .
$836,700
2% more+ $16,734
With Zillow Showcase(estimated)
$853,434