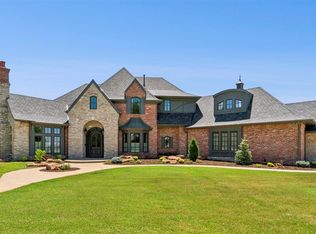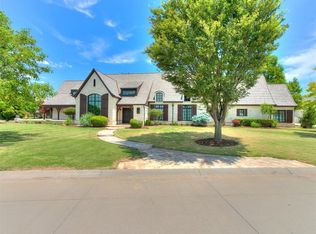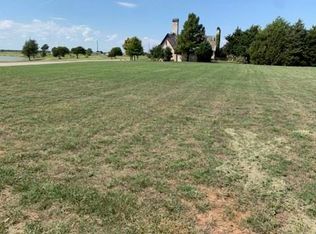Sold for $1,045,000
$1,045,000
4420 Berry Farm Rd, Norman, OK 73072
5beds
4,919sqft
Single Family Residence
Built in 2003
0.5 Acres Lot
$-- Zestimate®
$212/sqft
$4,089 Estimated rent
Home value
Not available
Estimated sales range
Not available
$4,089/mo
Zestimate® history
Loading...
Owner options
Explore your selling options
What's special
NORMAN'S FINEST, GATED COMMUNITY--BEAUTIFUL, HEATED POOL & SPA WITH BRICK PRIVACY FENCE--TRUE 5 BEDROOM HOME WITH STUNNING STUDY--AWESOME KITCHEN OVERLOOKING FAMILY ROOM & POOL--VERY LARGE UTILITY ROOM & MASTER CLOSET--MASTER SUITE WITH SITTING AREA--RUSSOUND AUDIO SYSTEM--1/2 ACRE LOT. Owning in Ashton Grove for this price is nearly unheard of....take advantage of this opportunity now. Great floor plan with primary suite down & 4 bedrooms + game room/media room upstairs. REQUEST THE SHORT VIDEO to see several of the home's highlights, both inside and out. Grand entry with Travertine flooring & winding staircase. Wine grotto & above-ground storm safe-room located just below the staircase. AWESOME KITCHEN with KITCHEN-AIDE DOUBLE OVENS & 6 BURNER GAS COOKTOP, LARGE ISLAND, BUILT-IN REFRIGERATOR, SPICE RACKS & PANTRY. Fireplaces located in family room, formal dining and in the study. OVERSIZED LAUNDRY ROOM. Beautiful woodwork & trim along with wood windows throughout the home.
Zillow last checked: 8 hours ago
Listing updated: May 08, 2024 at 05:22pm
Listed by:
Wally Kerr 405-412-3630,
Your Home Sold Guaranteed-Kerr
Bought with:
Karen McIntosh, 135061
Dillard Cies Real Estate
Source: MLSOK/OKCMAR,MLS#: 1034624
Facts & features
Interior
Bedrooms & bathrooms
- Bedrooms: 5
- Bathrooms: 4
- Full bathrooms: 3
- 1/2 bathrooms: 1
Primary bedroom
- Description: Tub & Shower,Walk In Closet,Whirlpool
Bathroom
- Description: Full Bath
Bathroom
- Description: Full Bath
Bathroom
- Description: Half Bath
Dining room
- Description: Formal
Dining room
- Description: Eating Space
Kitchen
- Description: Built Ins,Island,Pantry
Living room
- Description: Family/Den,Fireplace,Vaulted
Other
- Description: Game Room,Theater Room,Upper Level
Study
- Description: Fireplace,Vaulted Ceiling
Heating
- Zoned
Cooling
- Zoned
Appliances
- Included: Dishwasher, Disposal, Microwave, Refrigerator, Electric Oven, Double Oven, Built-In Gas Range
Features
- Wine Cellar
- Flooring: Carpet, Tile, Wood
- Windows: Window Treatments, Double Pane Windows
- Number of fireplaces: 3
- Fireplace features: Gas Log
Interior area
- Total structure area: 4,919
- Total interior livable area: 4,919 sqft
Property
Parking
- Total spaces: 3
- Parking features: Concrete
- Garage spaces: 3
Features
- Levels: Two
- Stories: 2
- Patio & porch: Deck
- Has private pool: Yes
- Pool features: Concrete
- Has spa: Yes
- Spa features: Bath
- Fencing: Masonry
Lot
- Size: 0.50 Acres
- Features: Interior Lot
Details
- Parcel number: 4420NONEBerryFarm73072
- Special conditions: None
Construction
Type & style
- Home type: SingleFamily
- Architectural style: French
- Property subtype: Single Family Residence
Materials
- Brick & Frame
- Foundation: Slab
- Roof: Composition
Condition
- Year built: 2003
Details
- Builder name: Gene Harrison
Utilities & green energy
- Utilities for property: Cable Available
Community & neighborhood
Location
- Region: Norman
HOA & financial
HOA
- Has HOA: Yes
- HOA fee: $1,299 annually
- Services included: Gated Entry, Greenbelt, Common Area Maintenance
Price history
| Date | Event | Price |
|---|---|---|
| 3/20/2023 | Sold | $1,045,000-5%$212/sqft |
Source: | ||
| 2/17/2023 | Pending sale | $1,100,000$224/sqft |
Source: | ||
| 2/16/2023 | Listed for sale | $1,100,000$224/sqft |
Source: | ||
| 2/6/2023 | Pending sale | $1,100,000$224/sqft |
Source: | ||
| 1/30/2023 | Price change | $1,100,000-4.3%$224/sqft |
Source: | ||
Public tax history
| Year | Property taxes | Tax assessment |
|---|---|---|
| 2024 | $15,341 +17% | $128,088 +17.3% |
| 2023 | $13,108 +9.5% | $109,157 +5% |
| 2022 | $11,972 -0.4% | $103,959 +5% |
Find assessor info on the county website
Neighborhood: 73072
Nearby schools
GreatSchools rating
- 9/10Roosevelt Elementary SchoolGrades: PK-5Distance: 0.9 mi
- 6/10Whittier Middle SchoolGrades: 6-8Distance: 3.6 mi
- 9/10Norman North High SchoolGrades: 9-12Distance: 3.4 mi
Schools provided by the listing agent
- Elementary: Roosevelt ES
- Middle: Whittier MS
- High: Norman North HS
Source: MLSOK/OKCMAR. This data may not be complete. We recommend contacting the local school district to confirm school assignments for this home.
Get pre-qualified for a loan
At Zillow Home Loans, we can pre-qualify you in as little as 5 minutes with no impact to your credit score.An equal housing lender. NMLS #10287.


