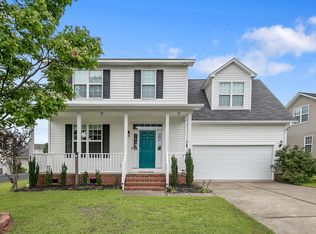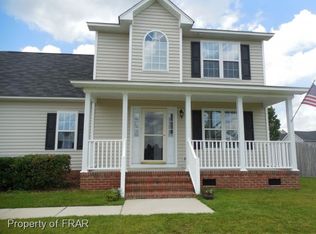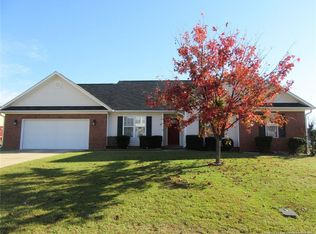Sold for $275,000
$275,000
4420 Battle Forest Rd, Hope Mills, NC 28348
3beds
1,853sqft
Single Family Residence
Built in 2009
-- sqft lot
$271,600 Zestimate®
$148/sqft
$1,882 Estimated rent
Home value
$271,600
$258,000 - $285,000
$1,882/mo
Zestimate® history
Loading...
Owner options
Explore your selling options
What's special
Say hello to your new home. Beautiful extremely well maintained 4 bedroom, 2.5 baths for sale in the Heart of Hope Mills. The downstairs feels open and spacious with its 9-foot ceilings and engineered hardwood floors throughout the main level. The kitchen features tall upper cabinets and a small peninsula island. All bedrooms are located on the second floor including the laundry room. The backyard invites family gatherings and endless BBQ parties. The HVAC unit was replaced in 2022.
Zillow last checked: 8 hours ago
Listing updated: July 19, 2023 at 06:39pm
Listed by:
KATHARINA THOMAS WALDMANN,
FATHOM REALTY NC, LLC FAY.
Bought with:
JAMES WALKER, 309962
EXP REALTY LLC
Source: LPRMLS,MLS#: 704984 Originating MLS: Longleaf Pine Realtors
Originating MLS: Longleaf Pine Realtors
Facts & features
Interior
Bedrooms & bathrooms
- Bedrooms: 3
- Bathrooms: 3
- Full bathrooms: 2
- 1/2 bathrooms: 1
Heating
- Heat Pump
Cooling
- Central Air
Appliances
- Included: Dishwasher, Microwave, Range, Refrigerator
- Laundry: Upper Level
Features
- Ceiling Fan(s), Double Vanity, Garden Tub/Roman Tub, Window Treatments
- Flooring: Hardwood, Carpet
- Windows: Blinds
- Basement: Crawl Space
- Number of fireplaces: 1
- Fireplace features: Gas Log
Interior area
- Total interior livable area: 1,853 sqft
Property
Parking
- Total spaces: 2
- Parking features: Attached, Garage
- Attached garage spaces: 2
Features
- Levels: One and One Half
- Patio & porch: Deck, Front Porch, Porch
- Exterior features: Deck, Fence, Porch
- Fencing: Yard Fenced
Lot
- Features: < 1/4 Acre, Cleared
- Topography: Cleared
Details
- Parcel number: 0424338969.000
- Zoning description: PND - Planned Neighborhood
- Special conditions: Standard
Construction
Type & style
- Home type: SingleFamily
- Architectural style: One and One Half Story
- Property subtype: Single Family Residence
Materials
- Brick Veneer
Condition
- Good Condition
- New construction: No
- Year built: 2009
Utilities & green energy
- Sewer: Public Sewer
- Water: Public
Community & neighborhood
Location
- Region: Hope Mills
- Subdivision: Worthington
Other
Other facts
- Listing terms: Cash,Conventional,FHA,New Loan,VA Loan
- Ownership: More than a year
Price history
| Date | Event | Price |
|---|---|---|
| 1/9/2026 | Listing removed | $1,800$1/sqft |
Source: Zillow Rentals Report a problem | ||
| 1/1/2026 | Price change | $1,800-2.7%$1/sqft |
Source: Zillow Rentals Report a problem | ||
| 11/27/2025 | Listed for rent | $1,850-11.9%$1/sqft |
Source: Zillow Rentals Report a problem | ||
| 11/12/2025 | Listing removed | $2,100$1/sqft |
Source: Zillow Rentals Report a problem | ||
| 10/24/2025 | Listed for rent | $2,100+13.5%$1/sqft |
Source: Zillow Rentals Report a problem | ||
Public tax history
| Year | Property taxes | Tax assessment |
|---|---|---|
| 2025 | $2,056 +20.6% | $275,500 +74.8% |
| 2024 | $1,704 +2.2% | $157,600 |
| 2023 | $1,667 +2.3% | $157,600 |
Find assessor info on the county website
Neighborhood: 28348
Nearby schools
GreatSchools rating
- 4/10Ed V Baldwin ElementaryGrades: PK-5Distance: 1 mi
- 7/10South View MiddleGrades: 6-8Distance: 0.9 mi
- 3/10South View HighGrades: 9-12Distance: 0.7 mi
Schools provided by the listing agent
- Middle: South View Middle School
- High: South View Senior High
Source: LPRMLS. This data may not be complete. We recommend contacting the local school district to confirm school assignments for this home.

Get pre-qualified for a loan
At Zillow Home Loans, we can pre-qualify you in as little as 5 minutes with no impact to your credit score.An equal housing lender. NMLS #10287.


