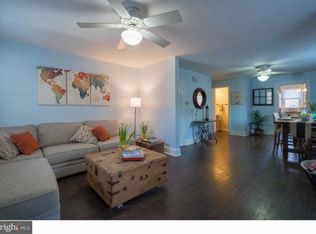Sold for $199,900
$199,900
4420 Aston Mills Rd, Aston, PA 19014
3beds
1,251sqft
Single Family Residence
Built in 1824
0.25 Acres Lot
$285,300 Zestimate®
$160/sqft
$2,560 Estimated rent
Home value
$285,300
$262,000 - $311,000
$2,560/mo
Zestimate® history
Loading...
Owner options
Explore your selling options
What's special
Come and take a look at this charming 3 bedroom 2 bath twin in Aston Township. This lovely twin is situated on a large look and offers 3+ car driveway parking. Exterior features a open frot porch, andlarge side/ rear deck that over looks a huge back yard. Entering into this home you will find a spacious kitchen that offer plenty of cabinet and counter space. Spcious dining room just off the kitchen and charming livining room w/ w/w carpet. 2nd floor features 2 spacious bedrooms with plenty of closet space and full center hall bathroom. Through the bathroom with is a staircase to the 3rd floor bedroom. 3rd floor bedroom offers a ton of spaces w/w carpets and full bathroom with standing stall shower. Basement is unfinished, but is dry and is great for storage or every converting to a small play room. Other features include: New 200 Amp service, Gas Heat, New Water Heater, Freshly painted throughout, Newer w/w carpets through 1st and 2nd floor, basement walk out, 3+ car parking and, Shed (As-Is condition), A/C window units included, and much more.... Set your appointment today.
Zillow last checked: 8 hours ago
Listing updated: April 29, 2023 at 02:14am
Listed by:
Chris McGarry 610-742-1948,
Coldwell Banker Realty,
Co-Listing Agent: Robert C Hoopes 610-348-3978,
Coldwell Banker Realty
Bought with:
Chris McGarry, RS276586
Coldwell Banker Realty
Bob Hoopes, RS283252
Coldwell Banker Realty
Source: Bright MLS,MLS#: PADE2043620
Facts & features
Interior
Bedrooms & bathrooms
- Bedrooms: 3
- Bathrooms: 2
- Full bathrooms: 2
Basement
- Area: 0
Heating
- Forced Air, Natural Gas
Cooling
- None
Appliances
- Included: Gas Water Heater
Features
- Basement: Full,Unfinished
- Has fireplace: No
Interior area
- Total structure area: 1,251
- Total interior livable area: 1,251 sqft
- Finished area above ground: 1,251
- Finished area below ground: 0
Property
Parking
- Total spaces: 3
- Parking features: Asphalt, Driveway
- Uncovered spaces: 3
Accessibility
- Accessibility features: None
Features
- Levels: Three
- Stories: 3
- Pool features: None
Lot
- Size: 0.25 Acres
- Dimensions: 42.00 x 257.00
Details
- Additional structures: Above Grade, Below Grade
- Parcel number: 02000031400
- Zoning: RESIDENTIAL
- Special conditions: Standard
Construction
Type & style
- Home type: SingleFamily
- Architectural style: Traditional
- Property subtype: Single Family Residence
- Attached to another structure: Yes
Materials
- Vinyl Siding, Aluminum Siding
- Foundation: Stone, Concrete Perimeter
Condition
- New construction: No
- Year built: 1824
Utilities & green energy
- Sewer: Public Sewer
- Water: Public
Community & neighborhood
Location
- Region: Aston
- Subdivision: None Available
- Municipality: ASTON TWP
Other
Other facts
- Listing agreement: Exclusive Right To Sell
- Ownership: Fee Simple
Price history
| Date | Event | Price |
|---|---|---|
| 4/28/2023 | Sold | $199,900+45.4%$160/sqft |
Source: | ||
| 6/19/2015 | Sold | $137,500-8.3%$110/sqft |
Source: Public Record Report a problem | ||
| 4/29/2015 | Price change | $149,999+0.1%$120/sqft |
Source: Century 21 The Real Estate Store #6523128 Report a problem | ||
| 4/22/2015 | Price change | $149,900-9.2%$120/sqft |
Source: C21 The Real Estate Store Report a problem | ||
| 4/10/2015 | Price change | $165,000+10%$132/sqft |
Source: C21 The Real Estate Store Report a problem | ||
Public tax history
| Year | Property taxes | Tax assessment |
|---|---|---|
| 2025 | $4,567 +6.6% | $165,050 |
| 2024 | $4,283 +4.7% | $165,050 |
| 2023 | $4,091 +3.7% | $165,050 |
Find assessor info on the county website
Neighborhood: 19014
Nearby schools
GreatSchools rating
- 5/10Aston El SchoolGrades: K-5Distance: 0.5 mi
- 4/10Northley Middle SchoolGrades: 6-8Distance: 2.2 mi
- 7/10Sun Valley High SchoolGrades: 9-12Distance: 2.1 mi
Schools provided by the listing agent
- District: Penn-delco
Source: Bright MLS. This data may not be complete. We recommend contacting the local school district to confirm school assignments for this home.

Get pre-qualified for a loan
At Zillow Home Loans, we can pre-qualify you in as little as 5 minutes with no impact to your credit score.An equal housing lender. NMLS #10287.
