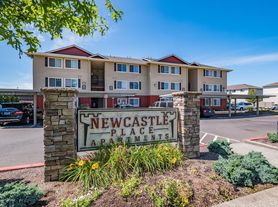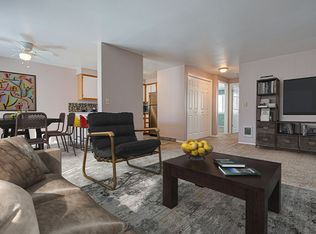Welcome to Wellesley Park Apartments in Salem, OR! This upstairs 2 bed, 2 bath unit is perfect for those looking for a convenient and comfortable living space. With amenities such as a washer and dryer in unit, balcony, and ample storage space, you'll feel right at home.
Enjoy the convenience of a dishwasher, garbage disposal, and breakfast bar in the kitchen, as well as a spacious living area and dining area. The master bedroom features double closets and a private bathroom with a bathtub and stand-up shower. Located in the Northgate neighborhood and close to Chemeketa Community College, this apartment offers easy access to area highways and the bus line.
Don't miss out on this opportunity to call Wellesley Park Apartments your new home!
4440 Seaton Lane NE - C202
Salem, OR 97305
Is ready for tours/move in NOW!
**MOVE IN SPECIAL, 1 MONTH FREE**
Rental Rate: $1325
Security Deposit: $800 OAC final amount based on screening results. Up to 1 months rent
Water/Sewer/Garbage: Billed back to tenants (NOT FLAT RATE | FLUCTUATES MONTHLY)
Tenants responsible for Electric
Application fee: $65 per adult over 18
KEY FEATURES
Year Built: 2009
Sq Footage: 994 sqft.
Bedrooms: 2 Beds
Bathrooms: 2 Bath
Parking: Off Street, 1 Assigned + Guest parking
Lease Duration: Flex/Options
Deposit: $800 OAC (final amount based on screening)
Pets Policy: Cats & Dogs OK (35lb weight limit), $25 pet rent mo/per pet
Laundry: Washer/Dryer included
Property Type: Apartment
Community Features:
* Close to Bus Line
* Decks/Patio
* Double closet in master
* Washer & Dryer In Unit
* Convenient location | Close to Shopping | Easy Commuting
*Pet Friendly
*Non Smoking
**Pictures/Video tour provided are of EXACT unit*
Accessible Dwelling Unit: No
Applicants must be willing to take financial possession of the property within two weeks of application submission or if occupied, two weeks after the property is move-in ready.
** LIMITED IN-PERSON TOURS**
We are limiting the number of in-person tours exclusively for our MOVE-IN READY homes.
Each home's photos are being regularly updated, and we are excited to offer both video tours and in-person tours for our MOVE-IN READY homes.
To get started with the tour set up process, all we require is an ID along with your application.
If, after touring a home, you decide that it might not be the right fit for you, you can request a refund of the application fee, provided it has not yet been submitted to our screening company.
Please note, applications are considered incomplete until income information is provided.
For added convenience, you can find all of our video tours on our YouTube channel @onyxmanagementgroup6084
Upon approval of the application, the applicant must, within 48 hours, either take possession of the unit if it is move-in ready or execute a Holding Agreement and submit a $300 holding deposit. The holding deposit secures the unit for the applicant until their selected move-in date, for a maximum of 14 days or until the unit becomes move-in ready, whichever occurs first. The holding deposit will be applied toward the total security deposit. If the applicant fails to take possession of the unit for any reason, the holding deposit shall be forfeited.
Contact info:
Onyx Management Group
Apartment for rent
$1,325/mo
4420-4455 Seaton Ln NE #C202, Salem, OR 97305
2beds
994sqft
Price may not include required fees and charges.
Apartment
Available now
Cats, small dogs OK
Wall unit
In unit laundry
Parking lot parking
-- Heating
What's special
Dining areaAmple storage spaceGuest parkingGarbage disposalBreakfast bar
- 80 days |
- -- |
- -- |
Travel times
Zillow can help you save for your dream home
With a 6% savings match, a first-time homebuyer savings account is designed to help you reach your down payment goals faster.
Offer exclusive to Foyer+; Terms apply. Details on landing page.
Facts & features
Interior
Bedrooms & bathrooms
- Bedrooms: 2
- Bathrooms: 2
- Full bathrooms: 2
Cooling
- Wall Unit
Appliances
- Included: Dishwasher, Disposal, Dryer, Range Oven, Refrigerator, Washer
- Laundry: In Unit
Features
- Double Vanity
- Flooring: Carpet
Interior area
- Total interior livable area: 994 sqft
Video & virtual tour
Property
Parking
- Parking features: Parking Lot
- Details: Contact manager
Features
- Patio & porch: Patio
- Exterior features: $25 Pet Rent, $300 Pet Deposit, 1 Assigned Parking Spot, 1 MONTH FREE, 2 Bedroom apartments, 2 Cars Max, 2 Full Bathrooms, 2 WEEKS FREE, 2nd Floor, 3 Bedroom apartments, 3rd Floor, Balcony, Bathroom Storage, Bathtub, Bathtub/shower, Breakfast Bar, Close to bus line, Coat Closet, Dining Area, Double Closets in Bedrooms, Downtown, Easy Access to area Highways, Great Location, Guest Parking, Large Living Area, Large Windows, Large living room, Marion County, Natural Light, Non Smoking, Northgate neighborhood, Online Rent Payments & Maintenance Requests, Outside Storage, Salem, Shopping, Stand up Shower, Two Bathrooms, ample cabinet space, close to Chemeketa Community College, ground floor, large bedroom closets, vanity lighting
Construction
Type & style
- Home type: Apartment
- Property subtype: Apartment
Building
Details
- Building name: Wellesley Park Apartments Live here!
Management
- Pets allowed: Yes
Community & HOA
Location
- Region: Salem
Financial & listing details
- Lease term: Contact For Details
Price history
| Date | Event | Price |
|---|---|---|
| 10/16/2025 | Price change | $1,325-5%$1/sqft |
Source: Zillow Rentals | ||
| 8/1/2025 | Price change | $1,395+12%$1/sqft |
Source: Zillow Rentals | ||
| 7/30/2025 | Listed for rent | $1,245$1/sqft |
Source: Zillow Rentals | ||
| 6/1/2025 | Listing removed | $1,245$1/sqft |
Source: Zillow Rentals | ||
| 5/14/2025 | Price change | $1,245-7.4%$1/sqft |
Source: Zillow Rentals | ||
Neighborhood: Hayesville
There are 5 available units in this apartment building

