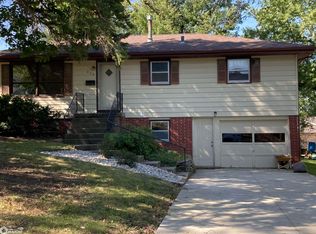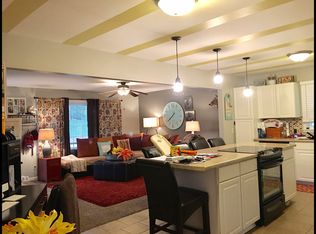Sold
$220,000
442 Westgate Rd, Carroll, IA 51401
4beds
1,970sqft
Single Family Residence
Built in 1971
10,193.04 Square Feet Lot
$269,200 Zestimate®
$112/sqft
$1,850 Estimated rent
Home value
$269,200
$245,000 - $293,000
$1,850/mo
Zestimate® history
Loading...
Owner options
Explore your selling options
What's special
Are you looking for a lot of SPACE? You've found it in this 4 bdrm split foyer with 3 bath areas and walkout basement! This property boasts 1970 sq ft on the main level with a HUGE family room with fireplace AND a beautiful view of the paver patio! Efficiently designed kitchen with massive amount of cabinets and all appliances plus a formal dining room. Walkout basement with family room, 1/2 bath, laundry, recreation room, storage & patio off the bsmt family room. Two car garage w/concrete slab. Steel siding, One year old roof, gutters & leaf guards. New furnace/CA 2019, water heater 2023. Relax on the paver patio with firepit and enjoy the great sunset view! A few cosmetics will go a L O N G way here! Make 442 Westgate Road your new home today!
Zillow last checked: 8 hours ago
Listing updated: December 11, 2024 at 12:42pm
Listed by:
Donna J Pudenz 712-830-2314,
Mid-Iowa Real Estate
Bought with:
Ashley Hill, ***
RE/MAX Legacy
Source: NoCoast MLS as distributed by MLS GRID,MLS#: 6322736
Facts & features
Interior
Bedrooms & bathrooms
- Bedrooms: 4
- Bathrooms: 3
- Full bathrooms: 1
- 3/4 bathrooms: 1
- 1/2 bathrooms: 1
Bedroom 2
- Level: Main
- Area: 168 Square Feet
- Dimensions: 14x12
Bedroom 3
- Level: Main
- Area: 154 Square Feet
- Dimensions: 11x14
Bedroom 4
- Level: Main
- Area: 100 Square Feet
- Dimensions: 10x10
Other
- Level: Main
- Area: 182 Square Feet
- Dimensions: 13x14
Dining room
- Level: Main
- Area: 120 Square Feet
- Dimensions: 10x12
Other
- Level: Lower
- Area: 576 Square Feet
- Dimensions: 24x24
Other
- Level: Lower
- Area: 192 Square Feet
- Dimensions: 16x12
Other
- Level: Lower
- Area: 275 Square Feet
- Dimensions: 11x25
Family room
- Level: Main
- Area: 342 Square Feet
- Dimensions: 19x18
Kitchen
- Level: Main
- Area: 264 Square Feet
- Dimensions: 22x12
Living room
- Level: Main
- Area: 238 Square Feet
- Dimensions: 14x17
Heating
- Forced Air
Cooling
- Central Air
Appliances
- Included: Range, Exhaust Fan, Dishwasher, Refrigerator, Water Softener Rented, Gas Water Heater
Features
- Basement: Walk-Out Access
- Number of fireplaces: 1
- Fireplace features: Family Room, Wood Burning
Interior area
- Total interior livable area: 1,970 sqft
- Finished area above ground: 1,970
- Finished area below ground: 775
Property
Parking
- Total spaces: 2
- Parking features: Attached, Concrete, Garage Door Opener, Electric
- Garage spaces: 2
Accessibility
- Accessibility features: None
Lot
- Size: 10,193 sqft
- Dimensions: 59'fr x 137'rear x 104'sides
- Features: Irregular Lot, Wooded
Details
- Parcel number: 0625309013
Construction
Type & style
- Home type: SingleFamily
- Architectural style: Split Level
- Property subtype: Single Family Residence
Materials
- Metal Siding
- Roof: Age 8 Years or Less,Shingle
Condition
- Year built: 1971
Utilities & green energy
- Sewer: Public Sewer
- Water: Public
Community & neighborhood
Location
- Region: Carroll
- Subdivision: ROLLING HILLS ADDN
HOA & financial
HOA
- Has HOA: No
- Association name: WCIR
Price history
| Date | Event | Price |
|---|---|---|
| 12/11/2024 | Sold | $220,000-2.2%$112/sqft |
Source: | ||
| 11/22/2024 | Pending sale | $225,000$114/sqft |
Source: | ||
| 11/2/2024 | Listed for sale | $225,000$114/sqft |
Source: | ||
Public tax history
| Year | Property taxes | Tax assessment |
|---|---|---|
| 2025 | $3,102 +2% | $266,570 +12.7% |
| 2024 | $3,040 +8.7% | $236,480 |
| 2023 | $2,796 +5.2% | $236,480 +29% |
Find assessor info on the county website
Neighborhood: 51401
Nearby schools
GreatSchools rating
- 4/10Adams Elementary SchoolGrades: 3-4Distance: 1.3 mi
- 5/10Carroll Middle SchoolGrades: 5-8Distance: 2.9 mi
- 5/10Carroll High SchoolGrades: 9-12Distance: 2.7 mi

Get pre-qualified for a loan
At Zillow Home Loans, we can pre-qualify you in as little as 5 minutes with no impact to your credit score.An equal housing lender. NMLS #10287.

