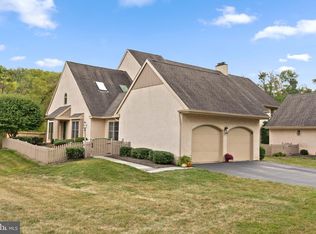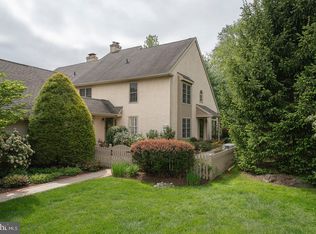Here is the Carriage Home you have been waiting for in the desirable Waynesbrooke West! This stunning home is in pristine condition. The floor plan affords a lovely 2 story Foyer, elegant Living and Dining Rooms all with gleaming hardwood floors. The Kitchen has been opened into the Family Room to become one room ~ perfect for entertaining! The updated Kitchen has new stainless appliances plus a built-in wine cooler. There are granite countertops, tile backsplash, and custom made cabinets. The Family Room has a handsome stone gas fireplace with a hand carved oak mantle. Both the Kitchen & the Family Rooms have new hardwood floors. There is a slider leading out to a large Deck overlooking the Woodlands. The Powder Room was totally renovated. Across you will find a Laundry Room with a new washer & dryer. Down the hall is a ATTACHED 2 Car Garage. The elegant stairway with an attractive Palladium window at the landing leads to the 2nd Floor. The large Master Bedroom incorporates a cozy Sitting Room with a skylight. There are 2 Closets with organizers. Attached Master Bath has a jacuzzi tub, large stall shower and a double sink vanity. There are 2 additional Bedrooms, one with a custom built-in bookshelf and hardwood floors. The Hall Bath has a tub/shower. There is a full, unfinished, walk-out Basement (a rarity in this community!), with a large Cedar Closet. The Deck extends the entire back of the house and offers great space for outdoor entertaining! Total privacy is secured by the Woodlands backdrop. The location is superb ~ easy access to major roadways, restaurants, and shopping. This GEM of a home is extraordinarily convenient to all that the Main Line has to offer! 2019-06-22
This property is off market, which means it's not currently listed for sale or rent on Zillow. This may be different from what's available on other websites or public sources.

