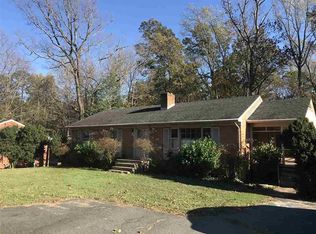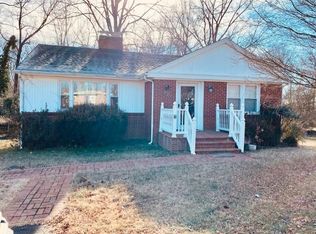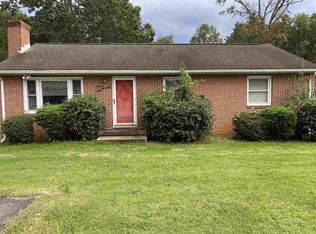Wonderful, one of a kind home in the heart of town featuring a fully renovated upstairs w/ 3 big bedrooms & 2 renovated baths. Beautiful hardwoods, incredible tile work, redesigned kitchen, recent paint & more including a Leap certified stove insert w/ custom soapstone mantle & hearth. Downstairs, the walk out basement features fresh paint, new flooring (porcelain tile, carpet & vinyl plank) & has its own in-law suite w/ full kitchen & bath, family room w/ fireplace, bedroom & eat-in space. The deep, open, back yard is completely private & is perfect for when the dinner party spills outside with professional land & hardscaping & brick patio. Large garden shed w/ new roof. High efficiency HVAC, hot water heater, washer & dryer.
This property is off market, which means it's not currently listed for sale or rent on Zillow. This may be different from what's available on other websites or public sources.



