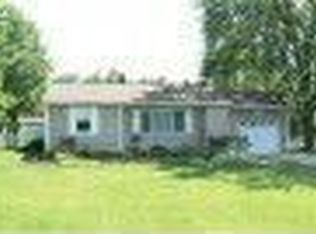Closed
$241,000
442 W Division Rd, Valparaiso, IN 46385
3beds
1,782sqft
Manufactured Home
Built in 1994
0.5 Acres Lot
$249,300 Zestimate®
$135/sqft
$2,309 Estimated rent
Home value
$249,300
$219,000 - $284,000
$2,309/mo
Zestimate® history
Loading...
Owner options
Explore your selling options
What's special
Move-In Ready Ranch on a Private Half-Acre Lot! This charming 3-bedroom, 2-bath ranch offers easy, one-level living and a peaceful, wooded setting--all while being just minutes from Highway 30! Step into an open-concept living space perfect for relaxing or entertaining. The spacious kitchen features updated countertops, a stylish new backsplash, modern appliances, and refreshed cabinetry. The main bedroom boasts a private en suite with a brand-new vanity, while the additional bedrooms share a well-appointed full bath. Plush carpeting (only 2 years old) adds comfort throughout. Enjoy the outdoors year-round in the fully enclosed three-season room with serene wooded views. Additional updates include a new hot water tank. LOW TAXES and an ideal location make this home a must-see!
Zillow last checked: 8 hours ago
Listing updated: May 28, 2025 at 08:26am
Listed by:
David Gring,
Century 21 Alliance Group 219-462-2090
Bought with:
Brent Wright, RB14038385
McColly Real Estate
Source: NIRA,MLS#: 819201
Facts & features
Interior
Bedrooms & bathrooms
- Bedrooms: 3
- Bathrooms: 2
- Full bathrooms: 2
Primary bedroom
- Description: Walk in Closet/Ensuite
- Area: 221
- Dimensions: 13.0 x 17.0
Bedroom 2
- Area: 182
- Dimensions: 14.0 x 13.0
Bedroom 3
- Area: 169
- Dimensions: 13.0 x 13.0
Dining room
- Area: 120
- Dimensions: 10.0 x 12.0
Kitchen
- Description: New Appliances/Sink
- Area: 156
- Dimensions: 12.0 x 13.0
Living room
- Description: Fireplace
- Area: 390
- Dimensions: 26.0 x 15.0
Other
- Description: Sun Room
- Area: 88
- Dimensions: 11.0 x 8.0
Heating
- Forced Air, Natural Gas, Hot Water
Appliances
- Included: Dryer, Refrigerator, Washer, Range
- Laundry: Laundry Room, Main Level
Features
- Ceiling Fan(s), Soaking Tub, Walk-In Closet(s), Stone Counters, High Ceilings, Crown Molding, Country Kitchen
- Windows: Aluminum Frames
- Has basement: No
- Number of fireplaces: 1
- Fireplace features: Wood Burning
Interior area
- Total structure area: 1,782
- Total interior livable area: 1,782 sqft
- Finished area above ground: 1,782
Property
Parking
- Total spaces: 2.5
- Parking features: Additional Parking, Detached, Gravel, Garage Faces Front, Garage Door Opener, Driveway
- Garage spaces: 2.5
- Has uncovered spaces: Yes
Features
- Levels: One
- Patio & porch: Deck, Rear Porch, Front Porch
- Exterior features: Fire Pit, Private Yard
- Pool features: None
- Has view: Yes
- View description: Trees/Woods
Lot
- Size: 0.50 Acres
- Features: Back Yard, Wooded, Landscaped, Near Public Transit, Few Trees, Front Yard
Details
- Parcel number: 641206201003000018
Construction
Type & style
- Home type: MobileManufactured
- Property subtype: Manufactured Home
Condition
- New construction: No
- Year built: 1994
Utilities & green energy
- Electric: 200+ Amp Service
- Sewer: Septic Tank
- Water: Well
- Utilities for property: Electricity Connected, Natural Gas Connected
Community & neighborhood
Security
- Security features: Carbon Monoxide Detector(s), Smoke Detector(s)
Location
- Region: Valparaiso
Other
Other facts
- Listing agreement: Exclusive Right To Sell
- Listing terms: Cash,VA Loan,FHA,Conventional
Price history
| Date | Event | Price |
|---|---|---|
| 5/28/2025 | Sold | $241,000-3.6%$135/sqft |
Source: | ||
| 5/12/2025 | Contingent | $249,900$140/sqft |
Source: | ||
| 5/9/2025 | Price change | $249,900-3.8%$140/sqft |
Source: | ||
| 4/17/2025 | Listed for sale | $259,900+18.7%$146/sqft |
Source: | ||
| 2/4/2022 | Sold | $219,000$123/sqft |
Source: | ||
Public tax history
| Year | Property taxes | Tax assessment |
|---|---|---|
| 2024 | $1,221 +122.6% | $209,400 +7.3% |
| 2023 | $548 +2% | $195,100 +9.3% |
| 2022 | $538 +2% | $178,500 +11.8% |
Find assessor info on the county website
Neighborhood: 46385
Nearby schools
GreatSchools rating
- 9/10Porter Lakes Elementary SchoolGrades: PK-3Distance: 3.5 mi
- 6/10Boone Grove Middle SchoolGrades: 6-8Distance: 5.6 mi
- 8/10Boone Grove High SchoolGrades: 9-12Distance: 2.7 mi
Sell for more on Zillow
Get a free Zillow Showcase℠ listing and you could sell for .
$249,300
2% more+ $4,986
With Zillow Showcase(estimated)
$254,286