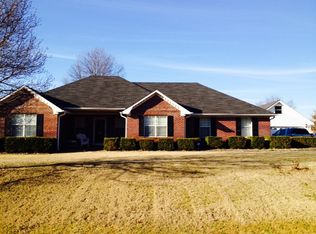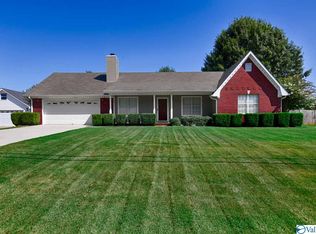Sold for $300,000
Zestimate®
$300,000
442 Usher Rd, Harvest, AL 35749
4beds
1,864sqft
Single Family Residence
Built in 1995
0.44 Acres Lot
$300,000 Zestimate®
$161/sqft
$1,821 Estimated rent
Home value
$300,000
$285,000 - $315,000
$1,821/mo
Zestimate® history
Loading...
Owner options
Explore your selling options
What's special
Situated on nearly half an acre, this 4 BR/2 BA all-brick home offers the perfect blend of space & location. Inside, you’ll find soaring 12-foot ceilings in the spacious living room, anchored by a beautiful white brick fireplace with wood beam mantel. The kitchen features granite countertops, ample cabinet space, and opens into a bright dining area with LVP flooring. The private owner’s suite includes a double vanity, separate shower, and garden tub for relaxation. Enjoy your screened-in back porch overlooking the lush, tree-lined backyard with a privacy fence. Other highlights include mature landscaping, peaceful neighborhood setting, & cul-de-sac- all within Monrovia schools. No HOA.
Zillow last checked: 8 hours ago
Listing updated: September 11, 2025 at 06:26pm
Listed by:
Amy Butler 256-658-6383,
Leading Edge R.E. Group-Mad.
Bought with:
Kelsey Zwack Pizzato, 116961
Keller Williams Horizon
Source: ValleyMLS,MLS#: 21893821
Facts & features
Interior
Bedrooms & bathrooms
- Bedrooms: 4
- Bathrooms: 2
- Full bathrooms: 2
Primary bedroom
- Features: 10’ + Ceiling, Ceiling Fan(s), Tray Ceiling(s), Walk-In Closet(s)
- Level: First
- Area: 208
- Dimensions: 13 x 16
Bedroom 2
- Features: Ceiling Fan(s), Carpet
- Level: First
- Area: 156
- Dimensions: 12 x 13
Bedroom 3
- Features: Ceiling Fan(s), Carpet
- Level: First
- Area: 132
- Dimensions: 11 x 12
Bedroom 4
- Features: Ceiling Fan(s), Carpet
- Level: First
- Area: 121
- Dimensions: 11 x 11
Dining room
- Features: 10’ + Ceiling, Crown Molding, LVP Flooring
- Level: First
- Area: 121
- Dimensions: 11 x 11
Kitchen
- Features: 9’ Ceiling, Eat-in Kitchen, Granite Counters, Pantry, LVP
- Level: First
- Area: 132
- Dimensions: 11 x 12
Living room
- Features: 12’ Ceiling, Ceiling Fan(s), Crown Molding, Carpet, Fireplace
- Level: First
- Area: 256
- Dimensions: 16 x 16
Heating
- Central 1, Electric
Cooling
- Central 1, Electric
Appliances
- Included: Range, Dishwasher, Microwave, Refrigerator
Features
- Has basement: No
- Number of fireplaces: 1
- Fireplace features: One
Interior area
- Total interior livable area: 1,864 sqft
Property
Parking
- Parking features: Garage-Two Car, Garage-Attached, Driveway-Concrete
Features
- Levels: One
- Stories: 1
- Patio & porch: Screened Porch
Lot
- Size: 0.44 Acres
- Dimensions: 101 x 190
- Features: Cleared
Details
- Parcel number: 1503080003051.022
Construction
Type & style
- Home type: SingleFamily
- Architectural style: Ranch
- Property subtype: Single Family Residence
Materials
- Foundation: Slab
Condition
- New construction: No
- Year built: 1995
Utilities & green energy
- Sewer: Septic Tank
- Water: Public
Community & neighborhood
Location
- Region: Harvest
- Subdivision: Rachels Place
Price history
| Date | Event | Price |
|---|---|---|
| 9/10/2025 | Sold | $300,000-2.9%$161/sqft |
Source: | ||
| 9/6/2025 | Pending sale | $309,000$166/sqft |
Source: | ||
| 8/14/2025 | Contingent | $309,000$166/sqft |
Source: | ||
| 8/9/2025 | Listed for sale | $309,000$166/sqft |
Source: | ||
| 7/19/2025 | Pending sale | $309,000$166/sqft |
Source: | ||
Public tax history
| Year | Property taxes | Tax assessment |
|---|---|---|
| 2025 | $965 +4% | $28,160 +3.8% |
| 2024 | $928 +14.8% | $27,140 +13.7% |
| 2023 | $808 +33.4% | $23,860 +31.4% |
Find assessor info on the county website
Neighborhood: 35749
Nearby schools
GreatSchools rating
- 9/10Endeavor Elementary SchoolGrades: PK-5Distance: 1.4 mi
- 10/10Monrovia Middle SchoolGrades: 6-8Distance: 2.6 mi
- 6/10Sparkman High SchoolGrades: 10-12Distance: 3.6 mi
Schools provided by the listing agent
- Elementary: Endeavor Elementary
- Middle: Monrovia
- High: Sparkman
Source: ValleyMLS. This data may not be complete. We recommend contacting the local school district to confirm school assignments for this home.
Get pre-qualified for a loan
At Zillow Home Loans, we can pre-qualify you in as little as 5 minutes with no impact to your credit score.An equal housing lender. NMLS #10287.
Sell for more on Zillow
Get a Zillow Showcase℠ listing at no additional cost and you could sell for .
$300,000
2% more+$6,000
With Zillow Showcase(estimated)$306,000

