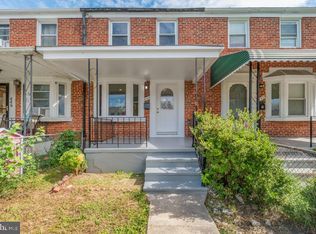Open the door and step into the next chapter of your story! With refinished hardwood flooring and tons of natural light, this move-in ready end of row townhome is the perfect place to make all your own. The large and open living room is the perfect place for a gathering with friends and family, or a relaxing night in. The living room flows seamlessly through the dining room, with a large bay window, to the open concept kitchen. Step outside to the deck, with built in seating, and enjoy the fenced rear and side yards. This home also features a large shed with electricity and an oversized parking pad that can fit 3 cars. Upstairs, you'll find 3 bedrooms and a newly renovated bathroom. Plus, the finished lower level is full of possibilities! This conveniently located home features numerous updates, including a new roof installed in 2015 and a new water heater installed in 2017. Remember: life goes fast, and so will this home! Make it yours today!
This property is off market, which means it's not currently listed for sale or rent on Zillow. This may be different from what's available on other websites or public sources.
