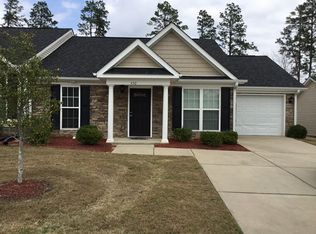Sold for $194,900 on 02/14/25
$194,900
442 Strutter Trl, Aiken, SC 29801
2beds
1,176sqft
Townhouse
Built in 2013
3,049.2 Square Feet Lot
$199,000 Zestimate®
$166/sqft
$1,444 Estimated rent
Home value
$199,000
$181,000 - $219,000
$1,444/mo
Zestimate® history
Loading...
Owner options
Explore your selling options
What's special
This charming home will make a great Home, Rental or AirBnb! MOVE IN READY! Located at 442 Strutter Trl Aiken SC on a quiet cul de sac. Well cared for 2 bd, 2 ba townhome with beautiful brand new upgraded luxury vinyl plank flooring, new paint throughout. Livingroom with vaulted ceiling opens to dining room. Kitchen offers stainless steel appliances, pantry and breakfast nook and includes refrigerator. Spacious Master Suite with Master Bathroom with garden tub and large walk-in closet. Bedroom 2 includes fan and walk-in closet. Laundry room with shelving, washer/dryer and attic access. Fenced backyard fully landscaped with a stone patio, flowerbeds and artificial grass for ease of care, offering a private place to relax with your morning coffee and it backs up to a greenbelt. HOA maintains front landscaping. Conveniently located near USC-Aiken, Aiken Hospital, doctors offices and within minutes to shopping, dining and downtown Aiken, SC Seller offering 1 year Home Warranty.
Zillow last checked: 8 hours ago
Listing updated: February 19, 2025 at 01:27pm
Listed by:
Nicholas Huscroft 330-249-3499,
Chosen Realty LLC
Bought with:
Brandi Cook + Vikki Crossland - Aiken Homes Team
Meybohm Real Estate - Aiken
Source: Aiken MLS,MLS#: 213951
Facts & features
Interior
Bedrooms & bathrooms
- Bedrooms: 2
- Bathrooms: 2
- Full bathrooms: 2
Primary bedroom
- Level: Main
- Area: 196
- Dimensions: 14 x 14
Bedroom 2
- Level: Main
- Area: 144
- Dimensions: 12 x 12
Dining room
- Level: Main
- Area: 126
- Dimensions: 14 x 9
Family room
- Level: Main
- Area: 238
- Dimensions: 14 x 17
Kitchen
- Level: Main
- Area: 128
- Dimensions: 16 x 8
Heating
- Electric, Forced Air
Cooling
- Central Air, Electric
Appliances
- Included: Microwave, Range, Washer, Refrigerator, Dishwasher, Disposal, Dryer
Features
- Walk-In Closet(s), Bedroom on 1st Floor, Cathedral Ceiling(s), Ceiling Fan(s), Pantry, Eat-in Kitchen
- Flooring: See Remarks, Other
- Basement: None
- Has fireplace: No
Interior area
- Total structure area: 1,176
- Total interior livable area: 1,176 sqft
- Finished area above ground: 1,176
- Finished area below ground: 0
Property
Parking
- Parking features: Driveway, Paved
- Has uncovered spaces: Yes
Features
- Levels: One
- Patio & porch: Patio, Porch
- Pool features: None
Lot
- Size: 3,049 sqft
- Features: Cul-De-Sac
Details
- Additional structures: Shed(s), Storage
- Parcel number: 0870014015
- Special conditions: Standard
- Horse amenities: None
Construction
Type & style
- Home type: Townhouse
- Architectural style: Ranch
- Property subtype: Townhouse
Materials
- Drywall, Stone
- Foundation: Slab
- Roof: Composition,Shingle
Condition
- New construction: No
- Year built: 2013
Details
- Warranty included: Yes
Utilities & green energy
- Sewer: Public Sewer
- Water: Public
- Utilities for property: Cable Available
Community & neighborhood
Community
- Community features: None
Location
- Region: Aiken
- Subdivision: Trolley Run Wheaton Townhouses
Other
Other facts
- Listing terms: Contract
- Road surface type: Paved
Price history
| Date | Event | Price |
|---|---|---|
| 2/14/2025 | Sold | $194,900$166/sqft |
Source: | ||
| 12/14/2024 | Pending sale | $194,900$166/sqft |
Source: | ||
| 11/17/2024 | Listed for sale | $194,900$166/sqft |
Source: | ||
| 10/22/2024 | Pending sale | $194,900$166/sqft |
Source: | ||
| 9/18/2024 | Price change | $194,900-1.1%$166/sqft |
Source: | ||
Public tax history
| Year | Property taxes | Tax assessment |
|---|---|---|
| 2025 | $1,654 +8.1% | $6,210 |
| 2024 | $1,530 -0.1% | $6,210 |
| 2023 | $1,531 +1.1% | $6,210 |
Find assessor info on the county website
Neighborhood: 29801
Nearby schools
GreatSchools rating
- 5/10Graniteville ElementaryGrades: PK-5Distance: 2.7 mi
- 2/10Leavelle Mccampbell Middle SchoolGrades: 6-8Distance: 3.5 mi
- 4/10Midland Valley High SchoolGrades: 9-12Distance: 6.8 mi

Get pre-qualified for a loan
At Zillow Home Loans, we can pre-qualify you in as little as 5 minutes with no impact to your credit score.An equal housing lender. NMLS #10287.
Sell for more on Zillow
Get a free Zillow Showcase℠ listing and you could sell for .
$199,000
2% more+ $3,980
With Zillow Showcase(estimated)
$202,980