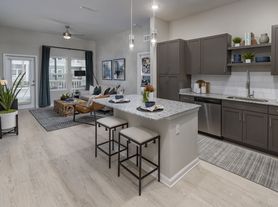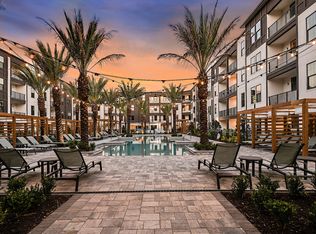Thoughtfully designed home in the highly desirable Beacon Lake community!
This open-concept floor plan is ideal for hosting family and friends, featuring a modern kitchen with stylish backsplash, sleek light fixtures, and all stainless steel appliances (plus water softener included). Luxury vinyl plank and tile flooring flow throughout the first floor, with upgraded carpet upstairs. All bedrooms and a spacious loft are located upstairs, offering a peaceful retreat.
Located in an A-rated school district, with the new K-8 Lakeside Academy just steps away.
Beacon Lake offers resort-style amenities, including a 43-acre lake for kayaking and paddleboarding, clubhouse, two pools, fitness center, fire pits, a sand beach with hammocks, beach volleyball, basketball and tennis courts, pickleball, playground, soccer fields, and a lively calendar of community events.
Conveniently just 2 minutes from I-95, 20 minutes to the beach, and close to Publix, restaurants, shopping, and hospitals
House for rent
$3,000/mo
442 Stargaze Ln, Saint Augustine, FL 32095
3beds
2,322sqft
Price may not include required fees and charges.
Singlefamily
Available Sat Nov 1 2025
-- Pets
Central air
In unit laundry
2 Attached garage spaces parking
Central
What's special
- 34 days |
- -- |
- -- |
Travel times
Looking to buy when your lease ends?
Get a special Zillow offer on an account designed to grow your down payment. Save faster with up to a 6% match & an industry leading APY.
Offer exclusive to Foyer+; Terms apply. Details on landing page.
Facts & features
Interior
Bedrooms & bathrooms
- Bedrooms: 3
- Bathrooms: 3
- Full bathrooms: 2
- 1/2 bathrooms: 1
Heating
- Central
Cooling
- Central Air
Appliances
- Included: Dishwasher, Disposal, Oven, Range
- Laundry: In Unit, Upper Level
Features
- Eat-in Kitchen, Kitchen Island, Open Floorplan, Pantry, Primary Bathroom - Tub with Shower, Walk-In Closet(s)
Interior area
- Total interior livable area: 2,322 sqft
Property
Parking
- Total spaces: 2
- Parking features: Attached, Garage, Covered
- Has attached garage: Yes
- Details: Contact manager
Features
- Exterior features: Association Fees included in rent, Attached, Boat Launch, Children's Pool, Clubhouse, Eat-in Kitchen, Fitness Center, Garage, Garage Door Opener, Heating system: Central, Kitchen Island, Open Floorplan, Pantry, Pet Park, Pickleball, Playground, Primary Bathroom - Tub with Shower, Rear Porch, Screened, Tankless Water Heater, Upper Level, View Type: Trees/Woods, Walk-In Closet(s)
- Has private pool: Yes
Details
- Parcel number: 0237250510
Construction
Type & style
- Home type: SingleFamily
- Property subtype: SingleFamily
Condition
- Year built: 2023
Community & HOA
Community
- Features: Clubhouse, Fitness Center, Playground
HOA
- Amenities included: Fitness Center, Pool
Location
- Region: Saint Augustine
Financial & listing details
- Lease term: 12 Months
Price history
| Date | Event | Price |
|---|---|---|
| 9/15/2025 | Listed for rent | $3,000$1/sqft |
Source: realMLS #2108760 | ||
| 9/22/2024 | Listing removed | $630,000$271/sqft |
Source: | ||
| 7/10/2024 | Listed for sale | $630,000+28.8%$271/sqft |
Source: | ||
| 12/18/2023 | Sold | $489,000-2.2%$211/sqft |
Source: | ||
| 11/27/2023 | Pending sale | $499,990$215/sqft |
Source: | ||

