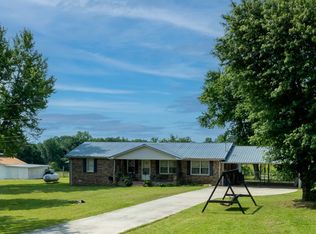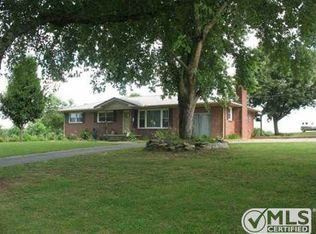Going to Auction January 31st, 2026!! Lovely brick rancher nestled on 17+/- sprawling acres. This home offers the perfect blend of comfort, space, and functionality. Spacious living room with hrdw flooring, inviting kitchen, and a large master suite. Step outside to your private backyard oasis, complete with an in-ground pool ideal for relaxing or entertaining. For those in need of extra workspace or storage, this property boasts a large, detached garage and a versatile shop, perfect for hobbies, equipment, or other use. Whether you are looking for room to roam, a place to work on projects, or simply a peaceful retreat, this property delivers it all. Auction will be held on site at 10:00 am January 31st, 2026. Preview day will be Monday, January 26th from 3pm to 5pm.
Active
Price Unknown
442 Shady Grove Rd, Flintville, TN 37335
3beds
1,725sqft
Single Family Residence, Residential
Built in 1976
8.87 Acres Lot
$-- Zestimate®
$--/sqft
$-- HOA
What's special
Lovely brick rancherLarge detached garageLarge master suitePrivate backyard oasisInviting kitchen
- 23 days |
- 346 |
- 11 |
Zillow last checked: 8 hours ago
Listing updated: December 15, 2025 at 12:05pm
Listing Provided by:
Angie Miller 931-224-2838,
John Smith Jr Realty and Auction LLC
Source: RealTracs MLS as distributed by MLS GRID,MLS#: 3060410
Facts & features
Interior
Bedrooms & bathrooms
- Bedrooms: 3
- Bathrooms: 2
- Full bathrooms: 2
- Main level bedrooms: 3
Bedroom 1
- Features: Full Bath
- Level: Full Bath
- Area: 204 Square Feet
- Dimensions: 12x17
Bedroom 2
- Area: 130 Square Feet
- Dimensions: 10x13
Bedroom 3
- Area: 130 Square Feet
- Dimensions: 10x13
Primary bathroom
- Features: Primary Bedroom
- Level: Primary Bedroom
Kitchen
- Features: Eat-in Kitchen
- Level: Eat-in Kitchen
- Area: 325 Square Feet
- Dimensions: 13x25
Living room
- Area: 300 Square Feet
- Dimensions: 12x25
Heating
- Central, Propane
Cooling
- Central Air, Electric
Appliances
- Included: Cooktop, Dishwasher
Features
- Ceiling Fan(s), Pantry, Walk-In Closet(s)
- Flooring: Concrete, Other, Tile
- Basement: Crawl Space
Interior area
- Total structure area: 1,725
- Total interior livable area: 1,725 sqft
- Finished area above ground: 1,725
Property
Parking
- Total spaces: 4
- Parking features: Attached/Detached
- Garage spaces: 4
Features
- Levels: One
- Stories: 1
- Patio & porch: Deck
Lot
- Size: 8.87 Acres
Details
- Parcel number: 108 00200 000
- Special conditions: Auction
Construction
Type & style
- Home type: SingleFamily
- Property subtype: Single Family Residence, Residential
Materials
- Brick
Condition
- New construction: No
- Year built: 1976
Utilities & green energy
- Sewer: Septic Tank
- Water: Public
- Utilities for property: Electricity Available, Water Available
Community & HOA
HOA
- Has HOA: No
Location
- Region: Flintville
Financial & listing details
- Tax assessed value: $286,100
- Annual tax amount: $1,041
- Date on market: 12/10/2025
- Electric utility on property: Yes
Estimated market value
Not available
Estimated sales range
Not available
Not available
Public tax history
Public tax history
| Year | Property taxes | Tax assessment |
|---|---|---|
| 2024 | $1,041 -1.9% | $54,775 +48.8% |
| 2023 | $1,061 +37.1% | $36,800 |
| 2022 | $774 | $36,800 |
Find assessor info on the county website
Climate risks
Neighborhood: 37335
Nearby schools
GreatSchools rating
- 5/10Flintville Elementary SchoolGrades: PK-8Distance: 6.5 mi
- 6/10Lincoln County High SchoolGrades: 9-12Distance: 14.4 mi
Schools provided by the listing agent
- Elementary: Flintville School
- Middle: Fayetteville Middle School
- High: Lincoln County High School
Source: RealTracs MLS as distributed by MLS GRID. This data may not be complete. We recommend contacting the local school district to confirm school assignments for this home.
- Loading

