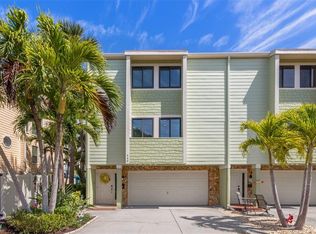Bank Approved $223,000. Spacious Townhome 3Bdrm/2.5bath/2car garage with additonal bonus room. Open Floor plan. Noteworthy: Major improvements within the last year that really make Paradise Village stand out in Treasure Island. Exterior - vinyl removed/underlayment removed and repalced. Durable Long lasting Hardie board installed, all balcony railings replaced, new stucco, gutters, downspouts & much more. Living Room Features Gas Fireplace,Central Vac, Sliders lead to large deck overlooking the waterway, marina, T.I. T&YC & waterfont park. Spacious eat in kitchen with lots of cabinets for storage and 2 pantry areas. Kitchen has a nice view of the pool area. Enjoy the deck off the master bedroomoverlooking the waterway. Large walk in closet, dual bathroom sinks, walk in shower and whirlpool bath. Laundry located on the 2nd floor area. Bedrooms 2 and 3 are nice size overlooking the pool area. Fishing Dock on property. Just nextdoor at the Paradise Island Rec. Center take in a round on the Par 3 golf course/ enjoy the tennis courts. Lesson offered.Just a 15 min walk to beach. This is a short sale. UseFAR/BAR AS IS Purchase Contract. AC Heater not working.
This property is off market, which means it's not currently listed for sale or rent on Zillow. This may be different from what's available on other websites or public sources.
