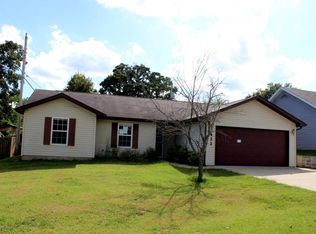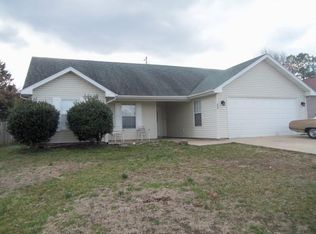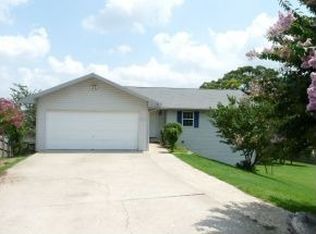Fantastic 3B/2B home located in Spring Meadows. New architectural shingles 7 years ago, newer carpet in bedrooms, new HVAC installed 2 years ago, remodeled master bedroom & bath with full tiled walk-in shower, spare room remodeled, engineered wood floors, outdoor shed and a fenced back yard! Perfect forever home!
This property is off market, which means it's not currently listed for sale or rent on Zillow. This may be different from what's available on other websites or public sources.



