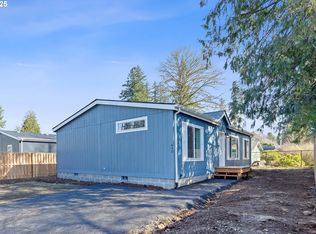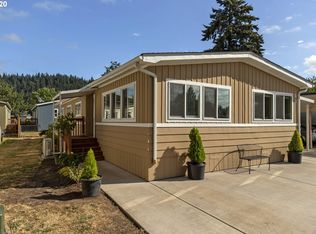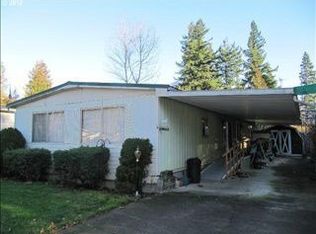Sold
$379,000
442 SW Juniper Rd, Estacada, OR 97023
3beds
1,280sqft
Residential, Manufactured Home
Built in 2025
5,000 Square Feet Lot
$379,300 Zestimate®
$296/sqft
$-- Estimated rent
Home value
$379,300
$360,000 - $398,000
Not available
Zestimate® history
Loading...
Owner options
Explore your selling options
What's special
Brand new, light and bright under $400k! This stunning manufactured home offers a perfect blend of modern convenience and serene living, all just a stone's throw away from downtown Estacada and the picturesque riverfront. Enjoy the spacious open floor plan with a living area that flows seamlessly into the dining space and kitchen, perfect for entertaining.The oversized modern kitchen is equipped with stainless steel appliances, ample counter space, and beautiful cabinetry. The home has three well-sized bedrooms, including a primary suite with an ensuite bathroom and large walk in closet. Lots of windows and natural light throughout the home. Brand new cedar fence for privacy outside with extra parking space for your boat or RV.
Zillow last checked: 8 hours ago
Listing updated: September 19, 2025 at 09:15am
Listed by:
Steven Scott 971-413-1307,
eXp Realty, LLC,
Scott Kaul 503-686-8346,
eXp Realty, LLC
Bought with:
Taylor Ramos, 201246788
Partain Properties, LLC
Source: RMLS (OR),MLS#: 621625593
Facts & features
Interior
Bedrooms & bathrooms
- Bedrooms: 3
- Bathrooms: 2
- Full bathrooms: 2
- Main level bathrooms: 2
Primary bedroom
- Features: Walkin Closet, Wallto Wall Carpet
- Level: Main
- Area: 169
- Dimensions: 13 x 13
Bedroom 2
- Features: Walkin Closet, Wallto Wall Carpet
- Level: Main
- Area: 90
- Dimensions: 10 x 9
Bedroom 3
- Features: Walkin Closet, Wallto Wall Carpet
- Level: Main
- Area: 120
- Dimensions: 10 x 12
Dining room
- Features: Eat Bar, Vinyl Floor
- Level: Main
Kitchen
- Features: Disposal, Island, Pantry, Vinyl Floor
- Level: Main
Living room
- Features: Wallto Wall Carpet
- Level: Main
- Area: 234
- Dimensions: 18 x 13
Heating
- Forced Air
Cooling
- Exhaust Fan
Appliances
- Included: Disposal, Free-Standing Range, Free-Standing Refrigerator, Microwave, Plumbed For Ice Maker, Stainless Steel Appliance(s), Electric Water Heater
- Laundry: Laundry Room
Features
- Walk-In Closet(s), Eat Bar, Kitchen Island, Pantry
- Flooring: Vinyl, Wall to Wall Carpet
- Windows: Double Pane Windows, Vinyl Frames
- Basement: Crawl Space
Interior area
- Total structure area: 1,280
- Total interior livable area: 1,280 sqft
Property
Parking
- Parking features: Driveway, Parking Pad, RV Access/Parking
- Has uncovered spaces: Yes
Accessibility
- Accessibility features: Natural Lighting, One Level, Utility Room On Main, Walkin Shower, Accessibility
Features
- Levels: One
- Stories: 1
- Patio & porch: Porch
- Fencing: Fenced
Lot
- Size: 5,000 sqft
- Dimensions: 50 x 100
- Features: Level, Private, SqFt 5000 to 6999
Details
- Additional structures: RVParking
- Parcel number: 00949371
- Zoning: R2
Construction
Type & style
- Home type: MobileManufactured
- Property subtype: Residential, Manufactured Home
Materials
- T111 Siding
- Foundation: Block, Skirting, Slab
- Roof: Composition
Condition
- New Construction
- New construction: Yes
- Year built: 2025
Utilities & green energy
- Sewer: Public Sewer
- Water: Public
Community & neighborhood
Location
- Region: Estacada
Other
Other facts
- Body type: Double Wide
- Listing terms: Cash,Conventional,FHA,VA Loan
- Road surface type: Paved
Price history
| Date | Event | Price |
|---|---|---|
| 9/19/2025 | Sold | $379,000$296/sqft |
Source: | ||
| 8/25/2025 | Pending sale | $379,000$296/sqft |
Source: | ||
| 8/8/2025 | Price change | $379,000-2.6%$296/sqft |
Source: | ||
| 7/7/2025 | Price change | $389,000-1.5%$304/sqft |
Source: | ||
| 6/12/2025 | Price change | $395,000-1.2%$309/sqft |
Source: | ||
Public tax history
Tax history is unavailable.
Neighborhood: 97023
Nearby schools
GreatSchools rating
- 5/10Clackamas River Elementary SchoolGrades: K-5Distance: 0.5 mi
- 3/10Estacada Junior High SchoolGrades: 6-8Distance: 0.6 mi
- 4/10Estacada High SchoolGrades: 9-12Distance: 0.9 mi
Schools provided by the listing agent
- Elementary: Clackamas River
- Middle: Estacada
- High: Estacada
Source: RMLS (OR). This data may not be complete. We recommend contacting the local school district to confirm school assignments for this home.
Get a cash offer in 3 minutes
Find out how much your home could sell for in as little as 3 minutes with a no-obligation cash offer.
Estimated market value
$379,300


