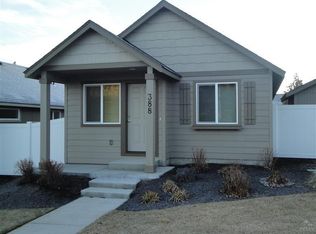This spacious 2 story home was beautifully renovated throughout just a few years ago and impeccable maintained. Downstairs you will find an office with french doors and a large closet. The formal dining opens to kitchen with bar counter seating and large pantry. Solid surface counters with stainless steel appliances. Mudroom/laundry room from the garage has a utility sink. The great room features vaulted ceilings with newer fireplace. Laminate flooringdownstairs, plush carpeting upstairs, and tile in the bathrooms. Upstairs boasts 4 bedrooms, a full bathroom, and the spacious master suite with soaking tub. Home includes Central A/C, fully fenced backyard, and sprinkler system. Professionally landscaped. Just minutes to schools, shops, and Dry Canyon. Your chance to own a slice of Central Oregon paradise!
This property is off market, which means it's not currently listed for sale or rent on Zillow. This may be different from what's available on other websites or public sources.
