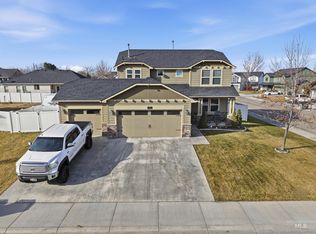Sold
Price Unknown
442 S Rocker Ave, Kuna, ID 83634
4beds
2baths
2,044sqft
Single Family Residence
Built in 2017
7,361.64 Square Feet Lot
$456,400 Zestimate®
$--/sqft
$2,261 Estimated rent
Home value
$456,400
$434,000 - $479,000
$2,261/mo
Zestimate® history
Loading...
Owner options
Explore your selling options
What's special
Nestled on a corner lot this single level gem presents the perfect blend of suburban charm and rural tranquility. Inviting front entryway welcomes you into the spacious interior complemented by neutral colors and contemporary design. Modern kitchen boasts sleek grey cabinetry, quartz counters and gas range, ideal for everyday living and gatherings. Kitchen flows seamlessly into the great room accented by a warm, gas fireplace and windows that flood the room with abundant natural light. Primary bedroom features ensuite with a glass-enclosed shower, soaker tub, and dual vanities, a functional, yet luxurious retreat. Three additional bedrooms and a full bathroom create a versatile floor plan. Step outside onto an expansive concrete patio with ready to use spa pad, garden box, and ample space for relaxing and entertaining. Enjoy the rural lifestyle with easy access to city amenities and recreation!
Zillow last checked: 8 hours ago
Listing updated: February 29, 2024 at 09:39am
Listed by:
Dawn Templeton 208-890-1352,
Templeton Real Estate Group
Bought with:
Patricia Eckebrecht
Boise Premier Real Estate
Source: IMLS,MLS#: 98898852
Facts & features
Interior
Bedrooms & bathrooms
- Bedrooms: 4
- Bathrooms: 2
- Main level bathrooms: 2
- Main level bedrooms: 4
Primary bedroom
- Level: Main
- Area: 225
- Dimensions: 15 x 15
Bedroom 2
- Level: Main
- Area: 110
- Dimensions: 11 x 10
Bedroom 3
- Level: Main
- Area: 156
- Dimensions: 13 x 12
Bedroom 4
- Level: Main
- Area: 143
- Dimensions: 13 x 11
Kitchen
- Level: Main
- Area: 182
- Dimensions: 14 x 13
Heating
- Forced Air, Natural Gas
Cooling
- Central Air
Appliances
- Included: Gas Water Heater, Dishwasher, Disposal, Microwave, Oven/Range Freestanding, Gas Range
Features
- Bath-Master, Bed-Master Main Level, Split Bedroom, Great Room, Double Vanity, Walk-In Closet(s), Breakfast Bar, Pantry, Kitchen Island, Quartz Counters, Number of Baths Main Level: 2
- Flooring: Carpet, Laminate
- Has basement: No
- Number of fireplaces: 1
- Fireplace features: One, Gas
Interior area
- Total structure area: 2,044
- Total interior livable area: 2,044 sqft
- Finished area above ground: 2,044
- Finished area below ground: 0
Property
Parking
- Total spaces: 2
- Parking features: Attached, Driveway
- Attached garage spaces: 2
- Has uncovered spaces: Yes
Features
- Levels: One
- Fencing: Full,Vinyl
Lot
- Size: 7,361 sqft
- Features: Standard Lot 6000-9999 SF, Garden, Irrigation Available, Sidewalks, Corner Lot, Auto Sprinkler System, Full Sprinkler System, Irrigation Sprinkler System
Details
- Parcel number: R7100120250
Construction
Type & style
- Home type: SingleFamily
- Property subtype: Single Family Residence
Materials
- Stone, HardiPlank Type
- Roof: Architectural Style
Condition
- Year built: 2017
Utilities & green energy
- Water: Public
- Utilities for property: Sewer Connected
Community & neighborhood
Location
- Region: Kuna
- Subdivision: Placerville
HOA & financial
HOA
- Has HOA: Yes
- HOA fee: $150 semi-annually
Other
Other facts
- Listing terms: Cash,Conventional,1031 Exchange,FHA,VA Loan
- Ownership: Fee Simple
Price history
Price history is unavailable.
Public tax history
| Year | Property taxes | Tax assessment |
|---|---|---|
| 2025 | $1,399 -13.8% | $432,100 +4.7% |
| 2024 | $1,623 -21.3% | $412,900 +7% |
| 2023 | $2,063 -4.7% | $385,900 -16% |
Find assessor info on the county website
Neighborhood: 83634
Nearby schools
GreatSchools rating
- NAIndian Creek Elementary SchoolGrades: PK-5Distance: 0.6 mi
- 3/10Kuna Middle SchoolGrades: 6-8Distance: 0.9 mi
- 2/10Kuna High SchoolGrades: 9-12Distance: 1.8 mi
Schools provided by the listing agent
- Elementary: Indian Creek
- Middle: Kuna
- High: Kuna
- District: Kuna School District #3
Source: IMLS. This data may not be complete. We recommend contacting the local school district to confirm school assignments for this home.
