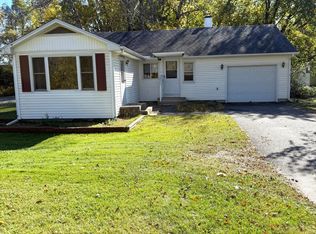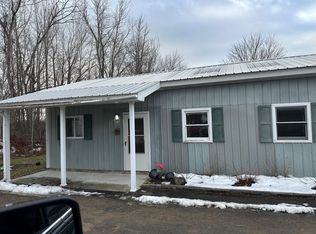Sold for $180,500
$180,500
442 Rugar St, Plattsburgh, NY 12901
3beds
1,497sqft
Single Family Residence
Built in 1959
0.76 Acres Lot
$198,000 Zestimate®
$121/sqft
$2,082 Estimated rent
Home value
$198,000
$156,000 - $251,000
$2,082/mo
Zestimate® history
Loading...
Owner options
Explore your selling options
What's special
Discover your new home in this 2-bedroom, 2-bath raised ranch, located in Plattsburgh. Located just minutes from all amenities, this home has a large yard perfect for storage, gardening, and entertaining. The eat-in kitchen opens into the living room, creating a warm and open living space. Upstairs, you'll find two bedrooms just off the living room, while the lower level offers a an additional bedroom room ideal for an office or storage, an additional sitting area, a full bath, and convenient access to the garage. Don't miss out on making this house your new home.
Zillow last checked: 8 hours ago
Listing updated: August 30, 2024 at 06:13am
Listed by:
Amy Provost,
Ridgeline Realty Group
Bought with:
Danielle Giordano, 10491212058
ADK Valley Realty
Source: ACVMLS,MLS#: 202011
Facts & features
Interior
Bedrooms & bathrooms
- Bedrooms: 3
- Bathrooms: 2
- Full bathrooms: 2
Bedroom 1
- Features: Laminate Counters
- Level: First
- Area: 138 Square Feet
- Dimensions: 11.5 x 12
Bedroom 2
- Features: Laminate Counters
- Level: First
- Area: 141 Square Feet
- Dimensions: 11.75 x 12
Kitchen
- Features: Vinyl
- Level: First
- Area: 216.75 Square Feet
- Dimensions: 17 x 12.75
Living room
- Features: Laminate Counters
- Level: First
- Area: 229.5 Square Feet
- Dimensions: 18 x 12.75
Heating
- Forced Air, Natural Gas
Cooling
- None
Appliances
- Included: Dishwasher, Electric Oven, Electric Range, Refrigerator
- Laundry: Lower Level
Features
- Flooring: Laminate, Vinyl
- Windows: Vinyl Clad Windows, Wood Frames
- Basement: Finished,Walk-Out Access
- Has fireplace: No
Interior area
- Total structure area: 1,497
- Total interior livable area: 1,497 sqft
- Finished area above ground: 1,497
- Finished area below ground: 0
Property
Parking
- Total spaces: 1
- Parking features: Driveway
- Attached garage spaces: 1
Features
- Levels: Two
- Patio & porch: Deck
- Spa features: None
- Fencing: None
- Has view: Yes
- View description: Neighborhood
Lot
- Size: 0.76 Acres
- Dimensions: 207' x 160'
- Features: Level
- Topography: Level
Details
- Parcel number: 220.2110
- Special conditions: Standard
Construction
Type & style
- Home type: SingleFamily
- Architectural style: Raised Ranch
- Property subtype: Single Family Residence
Materials
- Foundation: Block
- Roof: Asphalt
Condition
- Year built: 1959
Utilities & green energy
- Sewer: Public Sewer
- Water: Public
- Utilities for property: Natural Gas Connected, Sewer Connected, Water Connected
Community & neighborhood
Location
- Region: Plattsburgh
- Subdivision: None
Other
Other facts
- Listing agreement: Exclusive Right To Sell
- Listing terms: Cash,Conventional
Price history
| Date | Event | Price |
|---|---|---|
| 8/28/2024 | Sold | $180,500-2.4%$121/sqft |
Source: | ||
| 7/6/2024 | Pending sale | $185,000$124/sqft |
Source: | ||
| 6/3/2024 | Listed for sale | $185,000+278.3%$124/sqft |
Source: | ||
| 8/8/2017 | Listing removed | $48,900$33/sqft |
Source: ERA First Team Realty #154719 Report a problem | ||
| 6/5/2017 | Pending sale | $48,900$33/sqft |
Source: ERA First Team Realty #154719 Report a problem | ||
Public tax history
| Year | Property taxes | Tax assessment |
|---|---|---|
| 2024 | -- | $161,400 +27.1% |
| 2023 | -- | $127,000 |
| 2022 | -- | $127,000 |
Find assessor info on the county website
Neighborhood: Plattsburgh West
Nearby schools
GreatSchools rating
- 7/10Cumberland Head Elementary SchoolGrades: PK-5Distance: 5.9 mi
- 7/10Beekmantown Middle SchoolGrades: 6-8Distance: 6 mi
- 6/10Beekmantown High SchoolGrades: 9-12Distance: 6 mi

