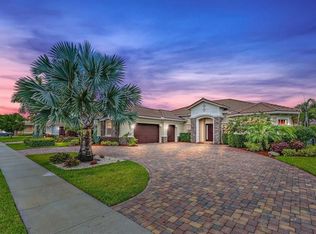Come home to this magnificent one story, newer construction, close to 4,000 sq. ft under air, bright & spacious, open-plan home located in the highly sought-after community of Rialto. You will not be disappointed by its many desirable features such as volume ceilings, crown molding, tiled flooring laid on the diagonal, plantation shutters, and the breathtaking gourmet kitchen with granite countertops, stainless steel appliances, and white cabinets that invite to cooking, gathering, and fun times. Right as you enter you are greeted by a huge window overlooking the custom pool area. The living room is so spacious that you could easily add a billiard table, and the luxurious master suite has tray ceilings and French door access to the patio. All windows are impact resistant.
This property is off market, which means it's not currently listed for sale or rent on Zillow. This may be different from what's available on other websites or public sources.
