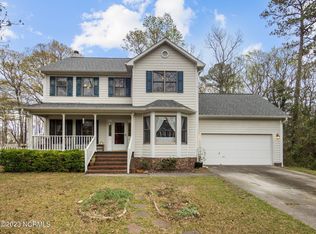Gorgeous neighborhood and home! This beauty is located in Riverwood Estates on a large corner homesite. This home boasts an open floorplan with 3 bedrooms and 2 bathrooms on the main level with an upstairs bonus room with full bath over the garage. The main level primary bedroom features a walk-in closet and a luxurious bathroom with a whirlpool tub, walk-in shower, and his/her sinks. The kitchen is open to both the formal dining area and living space making entertaining a breeze. Easy cleaning with LVP flooring throughout the main level. Outside, you'll find a large privacy fenced backyard with an oversized rear deck, perfect for outdoor entertaining. The home is pet-friendly, allowing up to 3 pets with owner approval, $150 nonrefundable pet fee per pet. The location offers convenience to all bases via bypass. This home is a perfect blend of comfort and convenience. Don't miss out on this gem!
This property is off market, which means it's not currently listed for sale or rent on Zillow. This may be different from what's available on other websites or public sources.

