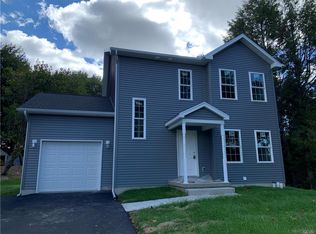Sold for $317,500
$317,500
442 Richmond Rd, Bangor, PA 18013
3beds
1,840sqft
Single Family Residence
Built in 1920
0.34 Acres Lot
$340,700 Zestimate®
$173/sqft
$2,086 Estimated rent
Home value
$340,700
$303,000 - $382,000
$2,086/mo
Zestimate® history
Loading...
Owner options
Explore your selling options
What's special
Welcome to 442 Richmond Rd in Washington Township. Located in Bangor School district, this nice colonial home has a lot to offer at 1840 sq.ft with 3 bedrooms and 1.5 bath on a 0.34 acre lot. Entering into the beatiful foyer, a gracious wood staircase and hardwood floors present the 1st floor. A formal dining room leads to a lovely kitchen with plenty of cabinetry, faux copper tile ceiling, stainless appliances, eat-in area, and a garden box window. The expansive living/family room can accomodate a large sectional and hosts an original woodburning fireplace. The enclosed porch was converted to a great area for a playroom, office or den. A half bath completes the first floor. Touring to the 2nd floor, featuring a generous primary bedroom with room for sitting area with entry to a jack-in-jill full bath, 2 large guest bedrooms and stairs to large attic storage. The basement offers additional storage and laundry. Take in your great outdoors on this fantastic fenced-in flat lot. A sizable patio area is waiting for your inner BBQ chef to start entertaining. The yard hosts a firepit and large trees to swing on, corn hole/volleyball competitions, or enjoy the lazy days of summer. The 2 car garage and driveway give room for multiple cars. Located in a great commuter area to the Poconos, Easton and New Jersey. Schedule your private tour today. Multiple offers. Please submit best offer by 6 PM June 3, 2024.
Zillow last checked: 8 hours ago
Listing updated: August 09, 2024 at 08:05am
Listed by:
Janice M. Benner 610-393-9877,
RE/MAX Real Estate
Bought with:
Brooke S. Kerzner, AB067939
The Collective RE Agency
Source: GLVR,MLS#: 738488 Originating MLS: Lehigh Valley MLS
Originating MLS: Lehigh Valley MLS
Facts & features
Interior
Bedrooms & bathrooms
- Bedrooms: 3
- Bathrooms: 2
- Full bathrooms: 1
- 1/2 bathrooms: 1
Primary bedroom
- Level: Second
- Dimensions: 12.08 x 16.91
Bedroom
- Level: Second
- Dimensions: 12.66 x 10.31
Bedroom
- Level: Second
- Dimensions: 12.66 x 10.45
Den
- Description: Playroom/office/4 season room
- Level: First
- Dimensions: 17.22 x 8.54
Dining room
- Level: First
- Dimensions: 15.04 x 12.07
Other
- Level: Second
- Dimensions: 12.01 x 5.68
Half bath
- Level: First
- Dimensions: 4.16 x 2.99
Kitchen
- Level: First
- Dimensions: 11.52 x 12.47
Living room
- Level: First
- Dimensions: 23.09 x 12.08
Heating
- Baseboard, Oil, Radiator(s)
Cooling
- Ceiling Fan(s)
Appliances
- Included: Dishwasher, Electric Oven, Electric Water Heater
- Laundry: Lower Level
Features
- Attic, Cedar Closet(s), Dining Area, Eat-in Kitchen, Family Room Main Level, Storage
- Flooring: Carpet, Hardwood, Tile, Vinyl
- Basement: Full
- Has fireplace: Yes
- Fireplace features: Lower Level
Interior area
- Total interior livable area: 1,840 sqft
- Finished area above ground: 1,840
- Finished area below ground: 0
Property
Parking
- Total spaces: 2
- Parking features: Detached, Garage
- Garage spaces: 2
Features
- Stories: 2
- Patio & porch: Covered, Patio
- Exterior features: Fence, Fire Pit, Patio, Shed
- Fencing: Yard Fenced
Lot
- Size: 0.34 Acres
- Features: Flat
Details
- Additional structures: Shed(s)
- Parcel number: E9 27 7 0134
- Zoning: R-2-MEDIUM DENSITY RESIDE
- Special conditions: None
Construction
Type & style
- Home type: SingleFamily
- Architectural style: Colonial
- Property subtype: Single Family Residence
Materials
- Aluminum Siding, Wood Siding
- Roof: Slate
Condition
- Year built: 1920
Utilities & green energy
- Electric: 200+ Amp Service, Circuit Breakers
- Sewer: Public Sewer
- Water: Public
Community & neighborhood
Location
- Region: Bangor
- Subdivision: Not in Development
Other
Other facts
- Listing terms: Cash,Conventional,FHA,VA Loan
- Ownership type: Fee Simple
Price history
| Date | Event | Price |
|---|---|---|
| 8/9/2024 | Sold | $317,500+2.5%$173/sqft |
Source: | ||
| 6/4/2024 | Pending sale | $309,900$168/sqft |
Source: | ||
| 5/24/2024 | Listed for sale | $309,900+39.6%$168/sqft |
Source: | ||
| 2/2/2007 | Sold | $222,000+13.8%$121/sqft |
Source: Public Record Report a problem | ||
| 5/5/2005 | Sold | $195,000$106/sqft |
Source: Public Record Report a problem | ||
Public tax history
| Year | Property taxes | Tax assessment |
|---|---|---|
| 2025 | $3,215 | $42,500 |
| 2024 | $3,215 +0.7% | $42,500 |
| 2023 | $3,194 | $42,500 |
Find assessor info on the county website
Neighborhood: 18013
Nearby schools
GreatSchools rating
- 5/10Washington El SchoolGrades: 3-4Distance: 1.3 mi
- 6/10Bangor Area Middle SchoolGrades: 7-8Distance: 2.7 mi
- 5/10Bangor Area High SchoolGrades: 9-12Distance: 3.1 mi
Schools provided by the listing agent
- Middle: Bangor
- High: Bangor
- District: Bangor
Source: GLVR. This data may not be complete. We recommend contacting the local school district to confirm school assignments for this home.
Get a cash offer in 3 minutes
Find out how much your home could sell for in as little as 3 minutes with a no-obligation cash offer.
Estimated market value$340,700
Get a cash offer in 3 minutes
Find out how much your home could sell for in as little as 3 minutes with a no-obligation cash offer.
Estimated market value
$340,700
