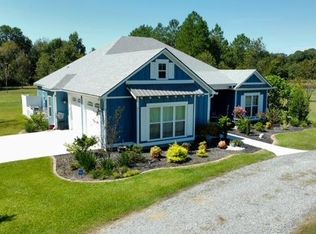Beautiful home nestled back off the road w/fenced pasture area, pool, pond, & barn w/1320sqft +/- that can be used as an apartment, man cave, office, etc. This home has 4bedrooms 2.5 baths. The master suite is located downstairs w/sitting area, double vanities, tiled shower, Jacuzzi tub, & 2 walk-in closets. Downstairs also offers large family room w/wood burning fireplace, sun-room overlooking pool & back deck, dining room, kitchen & breakfast area. Kitchen has custom cabinets, granite counter-tops, pantry, breakfast bar, & breakfast area. Large laundry room & separate pantry w/built-in cubbie area, sink, & room for storage. Upstairs w/3bedrooms & a kids den. Barn out back is heated & cooled w/separate electrical meter box, large room downstairs w/full bath, closet-office area & upstairs-large room w/kitchenette. Gunite pool, fenced pasture area, pond w/gazebo, well house w/storage space, underground dog fence, alarm, sprinkler sys, balcony, walk-in attic, 2 water heaters, attic fan
This property is off market, which means it's not currently listed for sale or rent on Zillow. This may be different from what's available on other websites or public sources.

